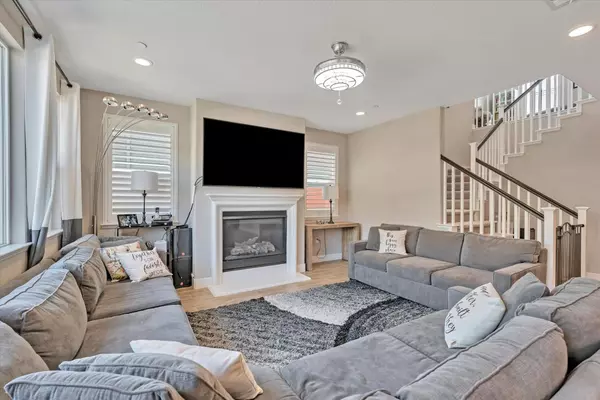For more information regarding the value of a property, please contact us for a free consultation.
17864 Leto WAY Lathrop, CA 95330
Want to know what your home might be worth? Contact us for a FREE valuation!

Our team is ready to help you sell your home for the highest possible price ASAP
Key Details
Property Type Single Family Home
Sub Type Single Family Residence
Listing Status Sold
Purchase Type For Sale
Square Footage 2,281 sqft
Price per Sqft $328
Subdivision Beacon Bay
MLS Listing ID 223062007
Sold Date 08/16/23
Bedrooms 4
Full Baths 3
HOA Y/N No
Originating Board MLS Metrolist
Year Built 2017
Lot Size 4,321 Sqft
Acres 0.0992
Property Description
Seller offering $10,000 credit! Don't miss this beautiful River Islands home close to parks, baseball/soccer fields, shopping, lake access, farmers market & 2 blocks to top schools. 1 of 2 move in ready Kiper homes available. This 4 bedroom + loft 3 bath home has a bedroom and FULL bathroom on the 1st floor featuring all the Kiper standards plus upgrades. Kiper standards include: Fan pre-wiring in great room & all bedrooms, 5 inch baseboards, wood window sills & aprons, full wood casing w/ trim at all closet openings, cultured stone tub & shower surrounds including countertops, sturdy fiberglass bases on both tubs & showers not plastic, richly-stained beech cabinetry, drawers constructed with dovetail joints & quality plywood not particle board with melamine surface, 9 ft ceilings, great room gas fireplace w/ flat screen tv prep. Upgrades: expansive wood tile in the kitchen, dining, great room & entry, stainless steel appliances, upgraded t-bar hardware on cabinets and drawers, can lighting in great room, 2-toned paint, whole house water filtration system, home security system, retractable awning, outdoor sink, gazebo w/fan, garden & producing fruit trees. Why buy new when you can get a top of the line home fully landscaped with window covering & upgrades cheaper & MOVE IN ready
Location
State CA
County San Joaquin
Area 20507
Direction Marina Dr to Leto Way
Rooms
Master Bathroom Tub, Walk-In Closet
Master Bedroom Walk-In Closet
Living Room Great Room, Other
Dining Room Dining/Living Combo
Kitchen Pantry Cabinet, Stone Counter, Island w/Sink, Kitchen/Family Combo
Interior
Heating Central
Cooling Central
Flooring Carpet, Tile
Fireplaces Number 1
Fireplaces Type Gas Piped
Equipment Water Filter System
Window Features Window Coverings
Appliance Free Standing Gas Oven, Free Standing Gas Range, Dishwasher, Disposal, Microwave
Laundry Inside Room
Exterior
Parking Features 24'+ Deep Garage
Garage Spaces 2.0
Fence Back Yard
Utilities Available Cable Connected, Public, Internet Available
Roof Type Tile
Porch Awning
Private Pool No
Building
Lot Description Auto Sprinkler F&R, Low Maintenance
Story 2
Foundation Slab
Sewer Public Sewer
Water Public
Level or Stories Two
Schools
Elementary Schools Banta
Middle Schools Banta
High Schools Tracy Unified
School District San Joaquin
Others
Senior Community No
Tax ID 210-300-33
Special Listing Condition None
Pets Allowed Yes
Read Less

Bought with ValleyVentures Realty Inc
GET MORE INFORMATION




