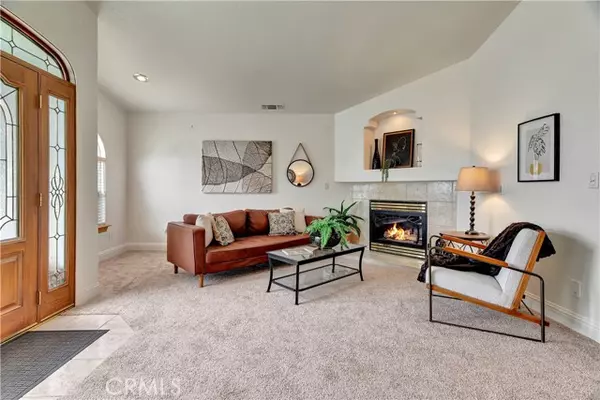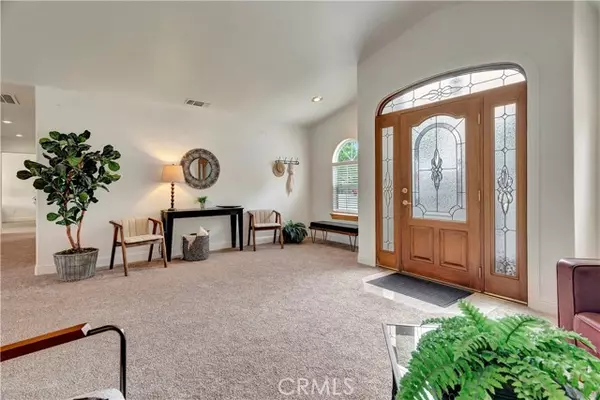For more information regarding the value of a property, please contact us for a free consultation.
241 Cheyenne Drive Paso Robles, CA 93446
Want to know what your home might be worth? Contact us for a FREE valuation!

Our team is ready to help you sell your home for the highest possible price ASAP
Key Details
Property Type Single Family Home
Sub Type Detached
Listing Status Sold
Purchase Type For Sale
Square Footage 1,728 sqft
Price per Sqft $416
MLS Listing ID NS23115331
Sold Date 08/18/23
Style Detached
Bedrooms 3
Full Baths 2
HOA Y/N No
Year Built 2001
Lot Size 0.359 Acres
Acres 0.3587
Property Description
Welcome to this custom-built 2001 single-story home located in the desirable neighborhood of River Bluff. Situated on a generous .35 acre lot, this property boasts a spacious front yard to the south which lends a large buffer of sorts between you and your neighbor, complemented by a nice lawn area in the back. The floor plan includes 3 bedrooms and 2 bathrooms across 1,728 square feet of living space, and a three-car garage with additional space on the north side of the house for ample parking and storage. The large primary bedroom features vaulted ceilings and a huge walk-in closet while the primary bathroom is equally impressive, with its double vanity and dual shower heads. The home is also equipped with several extra amenities, including a reverse osmosis system, water softener, and a hot water re-circulator for instant hot water. Contact your agent today to schedule a showing!
Welcome to this custom-built 2001 single-story home located in the desirable neighborhood of River Bluff. Situated on a generous .35 acre lot, this property boasts a spacious front yard to the south which lends a large buffer of sorts between you and your neighbor, complemented by a nice lawn area in the back. The floor plan includes 3 bedrooms and 2 bathrooms across 1,728 square feet of living space, and a three-car garage with additional space on the north side of the house for ample parking and storage. The large primary bedroom features vaulted ceilings and a huge walk-in closet while the primary bathroom is equally impressive, with its double vanity and dual shower heads. The home is also equipped with several extra amenities, including a reverse osmosis system, water softener, and a hot water re-circulator for instant hot water. Contact your agent today to schedule a showing!
Location
State CA
County San Luis Obispo
Area Paso Robles (93446)
Zoning R1
Interior
Cooling Central Forced Air
Fireplaces Type FP in Living Room, Gas
Equipment Dryer, Washer
Appliance Dryer, Washer
Laundry Garage
Exterior
Garage Spaces 3.0
Total Parking Spaces 3
Building
Story 1
Sewer Public Sewer
Water Public
Level or Stories 1 Story
Others
Acceptable Financing Cash, Conventional, FHA, VA, Cash To New Loan
Listing Terms Cash, Conventional, FHA, VA, Cash To New Loan
Read Less

Bought with Brandi Miller • Gold Shield Realty Group
GET MORE INFORMATION




