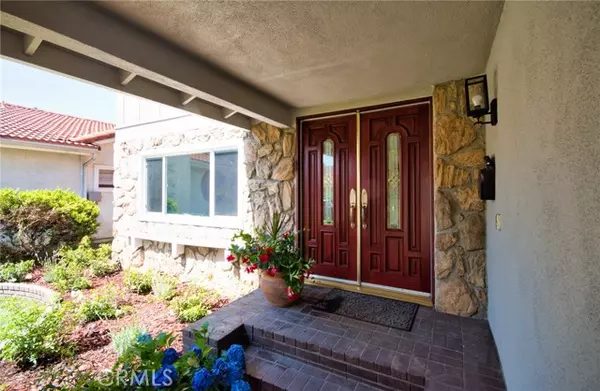For more information regarding the value of a property, please contact us for a free consultation.
18523 Heather Avenue Cerritos, CA 90703
Want to know what your home might be worth? Contact us for a FREE valuation!

Our team is ready to help you sell your home for the highest possible price ASAP
Key Details
Property Type Single Family Home
Sub Type Detached
Listing Status Sold
Purchase Type For Sale
Square Footage 2,160 sqft
Price per Sqft $625
MLS Listing ID RS23128339
Sold Date 08/21/23
Style Detached
Bedrooms 4
Full Baths 2
Half Baths 1
Construction Status Turnkey
HOA Y/N No
Year Built 1971
Lot Size 4,993 Sqft
Acres 0.1146
Property Description
Excellent Opportunity to Own a Beautifully Upgraded Home with Prominent Cerritos Elementary (10), Carmenita Jr. High (10) & Cerritos High (10) School District. Tile Roof. Dual Pane Windows and Sliding Doors. Freshly Painted Interior and Exterior in Trendy Neutral Tones. New SPC Flooring. Ceiling Smooth Finished - No Acoustic. Inviting Upgraded Double Door Entrance. Living Room with Fireplace. Formal Dining Room. Kitchen with Garden Window, New Quartz Coutertops, Stainless Steel Appliances, Sink and Faucet. Spacious Family Room with Sliding Doors Leading to the Backyard. Large Master Bedroom with Fireplace and Dual Closets (1 Walk-in). Master Bath with Double Sinks. Other Bedrooms are Good Sized. All Bedrooms with Mirrored Closet Doors. Bathrooms Newly Upgraded with Quartz Countertop, Vanity, Mirror, Sink, Faucet, Light Fixtures, Bathtub & Shower. New Recessed lighting in Living Room, Kitchen, Family Room, Baths and Master Bedroom. Private Backyard with Block Wall Fences and New Artificial Grass. 2 Car Attached Garage with Direct Access, Epoxy Floor and Roll-up Door. Highly Acclaimed ABC School District with Top Ranked Whitney High (7-12 Grades Through Entrance Exam). Near Cerritos Elementary School. Minutes to Parks, Shopping, Library, Towne Center, Performing Art Center and Freeway. Must See to Appreciate! Won't Last!!!
Excellent Opportunity to Own a Beautifully Upgraded Home with Prominent Cerritos Elementary (10), Carmenita Jr. High (10) & Cerritos High (10) School District. Tile Roof. Dual Pane Windows and Sliding Doors. Freshly Painted Interior and Exterior in Trendy Neutral Tones. New SPC Flooring. Ceiling Smooth Finished - No Acoustic. Inviting Upgraded Double Door Entrance. Living Room with Fireplace. Formal Dining Room. Kitchen with Garden Window, New Quartz Coutertops, Stainless Steel Appliances, Sink and Faucet. Spacious Family Room with Sliding Doors Leading to the Backyard. Large Master Bedroom with Fireplace and Dual Closets (1 Walk-in). Master Bath with Double Sinks. Other Bedrooms are Good Sized. All Bedrooms with Mirrored Closet Doors. Bathrooms Newly Upgraded with Quartz Countertop, Vanity, Mirror, Sink, Faucet, Light Fixtures, Bathtub & Shower. New Recessed lighting in Living Room, Kitchen, Family Room, Baths and Master Bedroom. Private Backyard with Block Wall Fences and New Artificial Grass. 2 Car Attached Garage with Direct Access, Epoxy Floor and Roll-up Door. Highly Acclaimed ABC School District with Top Ranked Whitney High (7-12 Grades Through Entrance Exam). Near Cerritos Elementary School. Minutes to Parks, Shopping, Library, Towne Center, Performing Art Center and Freeway. Must See to Appreciate! Won't Last!!!
Location
State CA
County Los Angeles
Area Cerritos (90703)
Zoning CERS5000
Interior
Interior Features Recessed Lighting
Cooling Central Forced Air
Flooring Laminate
Fireplaces Type FP in Living Room, FP in Master BR
Equipment Dishwasher, Disposal, Electric Range
Appliance Dishwasher, Disposal, Electric Range
Laundry Garage
Exterior
Parking Features Direct Garage Access, Garage, Garage - Single Door, Garage Door Opener
Garage Spaces 2.0
Utilities Available Electricity Connected, Natural Gas Connected, Sewer Connected, Water Connected
Roof Type Tile/Clay
Total Parking Spaces 2
Building
Lot Description Sidewalks, Sprinklers In Front
Story 2
Lot Size Range 4000-7499 SF
Sewer Public Sewer
Water Public
Architectural Style Traditional
Level or Stories 2 Story
Construction Status Turnkey
Others
Monthly Total Fees $44
Acceptable Financing Cash, Cash To New Loan
Listing Terms Cash, Cash To New Loan
Special Listing Condition Standard
Read Less

Bought with NON LISTED AGENT • NON LISTED OFFICE



