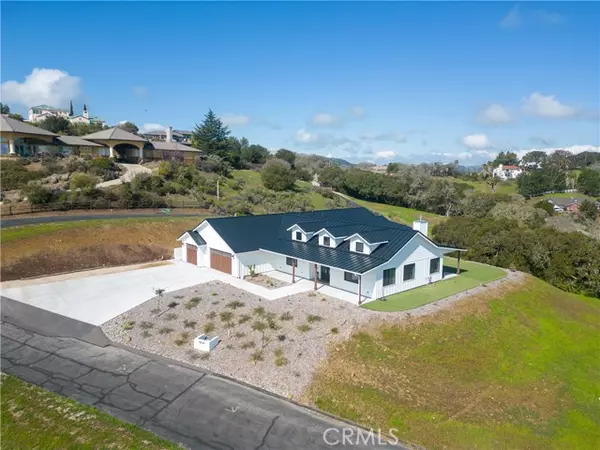For more information regarding the value of a property, please contact us for a free consultation.
10820 Vista Road Atascadero, CA 93422
Want to know what your home might be worth? Contact us for a FREE valuation!

Our team is ready to help you sell your home for the highest possible price ASAP
Key Details
Property Type Single Family Home
Sub Type Detached
Listing Status Sold
Purchase Type For Sale
Square Footage 3,928 sqft
Price per Sqft $451
MLS Listing ID SC23041469
Sold Date 08/22/23
Style Detached
Bedrooms 4
Full Baths 3
Half Baths 1
HOA Y/N No
Year Built 2022
Lot Size 1.810 Acres
Acres 1.81
Property Description
Incredible views of the surrounding hills from virtually every room of this exceptional, nearly new ~3928 sqft, 4 bedroom 3.5 bath home. Contemporary farmhouse design features an open concept floor plan with vaulted ceilings, French oak floors throughout the main living areas and tile flooring in the bath rooms and laundry. The well appointed kitchen features all Thermador appliances, suede quartz counters, custom soft close cabinetry by Morro Cabinets, walk-in pantry, and a double island with seating for 10. Sliding glass doors lead from the living room with fireplace out to the spacious covered patio with panoramic views, low maintenance artificial turf and multiple seating areas for entertaining and enjoying the stunning sunsets. The sophisticated owner's suite features vaulted ceiling, dual walk-in closets, sliding glass door access to the back patio and a luxurious spa-like bath with heated floors, walk-in shower and separate free standing soaking tub. All showers feature dual shower heads including rain shower heads. The versatile floor plan includes 3 additional bedrooms (1 en-suite) and office with pocket doors and a laundry room with sink, cabinets and counter space. So many wonderful features in the home including Owned Solar, Electric car charger, Bosch Alarm system, Ring cameras, Indoor/Outdoor speaker system and owned soft water system to name a few. From highway 101, you'll meander uphill, away from the masses, to arrive at your private, luxury home in about ten minutes. Located within 3-F Meadows, this home is nestled in a desirable microclimate offering cool
Incredible views of the surrounding hills from virtually every room of this exceptional, nearly new ~3928 sqft, 4 bedroom 3.5 bath home. Contemporary farmhouse design features an open concept floor plan with vaulted ceilings, French oak floors throughout the main living areas and tile flooring in the bath rooms and laundry. The well appointed kitchen features all Thermador appliances, suede quartz counters, custom soft close cabinetry by Morro Cabinets, walk-in pantry, and a double island with seating for 10. Sliding glass doors lead from the living room with fireplace out to the spacious covered patio with panoramic views, low maintenance artificial turf and multiple seating areas for entertaining and enjoying the stunning sunsets. The sophisticated owner's suite features vaulted ceiling, dual walk-in closets, sliding glass door access to the back patio and a luxurious spa-like bath with heated floors, walk-in shower and separate free standing soaking tub. All showers feature dual shower heads including rain shower heads. The versatile floor plan includes 3 additional bedrooms (1 en-suite) and office with pocket doors and a laundry room with sink, cabinets and counter space. So many wonderful features in the home including Owned Solar, Electric car charger, Bosch Alarm system, Ring cameras, Indoor/Outdoor speaker system and owned soft water system to name a few. From highway 101, you'll meander uphill, away from the masses, to arrive at your private, luxury home in about ten minutes. Located within 3-F Meadows, this home is nestled in a desirable microclimate offering cooler summers and warmer winters with coastal influence rolling in through the surrounding hills. Within a 30 minute drive, you can relish in many of the central coast's best offerings: Paso Robles wine country, Morro Bay, Cayucos, downtown San Luis Obispo, and many local hiking trails and beaches. 10 minutes down the hill includes access to Atascadero's many great restaurants, community parks, the lake, the zoo, shopping, and live events at Sunken Gardens. Don't miss the opportunity to live the central coast lifestyle in a home that offers privacy, serenity, stunning views, and posh amenities, centralized within the central coast's endless opportunities for fun and relaxation!
Location
State CA
County San Luis Obispo
Area Atascadero (93422)
Interior
Interior Features Pantry, Recessed Lighting
Cooling Central Forced Air
Fireplaces Type FP in Living Room
Laundry Laundry Room, Inside
Exterior
Parking Features Garage
Garage Spaces 3.0
View Mountains/Hills, Valley/Canyon, Trees/Woods
Total Parking Spaces 3
Building
Lot Description Corner Lot, Landscaped
Story 1
Sewer Conventional Septic
Water Public
Level or Stories 1 Story
Others
Acceptable Financing Cash, Cash To New Loan
Listing Terms Cash, Cash To New Loan
Special Listing Condition Standard
Read Less

Bought with Colin Broadwater • Platinum Properties
GET MORE INFORMATION




