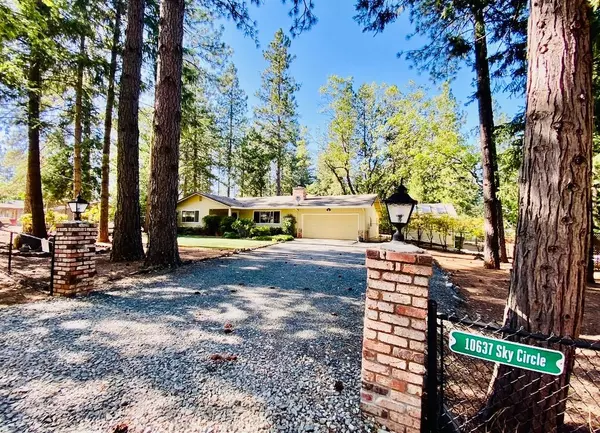For more information regarding the value of a property, please contact us for a free consultation.
10637 Sky CIR Grass Valley, CA 95949
Want to know what your home might be worth? Contact us for a FREE valuation!

Our team is ready to help you sell your home for the highest possible price ASAP
Key Details
Property Type Single Family Home
Sub Type Single Family Residence
Listing Status Sold
Purchase Type For Sale
Square Footage 1,502 sqft
Price per Sqft $305
Subdivision Sky Pines Estates
MLS Listing ID 223059421
Sold Date 08/29/23
Bedrooms 2
Full Baths 3
HOA Y/N No
Originating Board MLS Metrolist
Year Built 1976
Lot Size 0.600 Acres
Acres 0.6
Property Description
Price Reduced, Bring offers. This cute single-story home sits on a quiet and sprawling .6 of an acre. The beautifully landscaped FLAT LOT is a peaceful oasis located in the desirable Sky Pines Estates neighborhood of Alta Sierra. Bring your golf clubs and/or kids as you will be close to Alta Sierra Country Club and the highly rated Alta Sierra Elementary school. Don't let the 2 beds fool you, the previous owner built a 3rd room with separate entrance, full bathroom w/small closet that brings the total sqft to 1,502. There is also a detached 300 sqft cottage style/ADU w/wood stove, sky lights, sink, loft and separate lockable storage unit off the back. The interiors of the main home and ADU have recently been painted and have tasteful cosmetic updates. Other features include; parking for RVs & boats, two separate fenced driveways, an extra deep two car garage, central HVAC, wood stove, a spacious kitchen with ample cabinet space and a breakfast bar, a Beam central whole house vacuum system and an attic fan. The possibilities are endless with the expansive back yard perfect for gardening or letting your children and pets play in the safe, secure & private fenced yard. Seller is a licensed DRE Broker/agent.
Location
State CA
County Nevada
Area 13105
Direction Take Alta Sierra Drive, Left on Stinson Dr, Left on Sky Pines Rd, Left on Sky Circle. Home is 2nd house on the right.
Rooms
Master Bathroom Shower Stall(s), Window
Master Bedroom Outside Access
Living Room Other
Dining Room Dining Bar, Dining/Family Combo
Kitchen Laminate Counter
Interior
Heating Central, Fireplace(s), Wood Stove
Cooling Ceiling Fan(s), Central, Whole House Fan
Flooring Carpet, Linoleum, Tile, Vinyl
Fireplaces Number 2
Fireplaces Type Living Room, Family Room, Wood Burning, Wood Stove
Equipment Attic Fan(s)
Appliance Free Standing Refrigerator, Dishwasher, Disposal
Laundry Cabinets, Hookups Only, In Garage
Exterior
Parking Features 24'+ Deep Garage, Attached, Boat Storage, RV Access, RV Storage, Garage Facing Front
Garage Spaces 2.0
Fence Back Yard, Chain Link, Fenced, Front Yard, Full
Utilities Available Cable Connected, Propane Tank Owned, Electric, Internet Available, Natural Gas Available
Roof Type Shingle,Composition
Topography Level,Trees Many
Street Surface Asphalt,Paved
Porch Front Porch, Uncovered Patio
Private Pool No
Building
Lot Description Auto Sprinkler F&R, Shape Regular, Landscape Back, Landscape Front
Story 1
Foundation Raised
Sewer Septic System
Water Meter on Site, Water District, Public
Architectural Style Ranch
Level or Stories One
Schools
Elementary Schools Grass Valley
Middle Schools Grass Valley
High Schools Nevada Joint Union
School District Nevada
Others
Senior Community No
Tax ID 023-210-011-000
Special Listing Condition None
Pets Allowed Yes
Read Less

Bought with Flat Fee Real Estate
GET MORE INFORMATION




