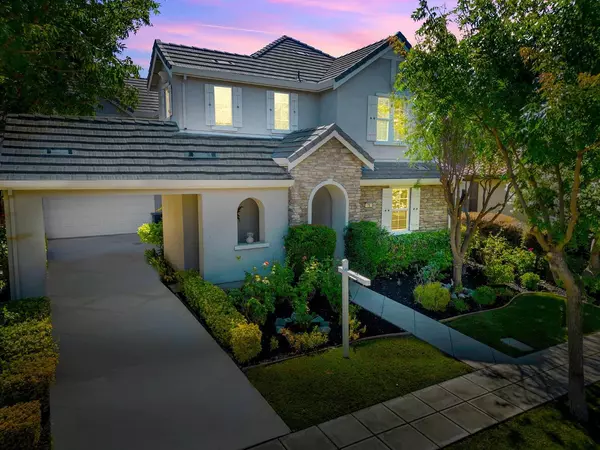For more information regarding the value of a property, please contact us for a free consultation.
78 N Alta Dena ST Mountain House, CA 95391
Want to know what your home might be worth? Contact us for a FREE valuation!

Our team is ready to help you sell your home for the highest possible price ASAP
Key Details
Property Type Single Family Home
Sub Type Single Family Residence
Listing Status Sold
Purchase Type For Sale
Square Footage 3,064 sqft
Price per Sqft $380
Subdivision Altamont Village
MLS Listing ID 223070852
Sold Date 08/28/23
Bedrooms 4
Full Baths 3
HOA Y/N No
Originating Board MLS Metrolist
Year Built 2007
Lot Size 6,416 Sqft
Acres 0.1473
Property Description
Welcome to 78 N. Alta Dena St in the heart of Altamont Village. This spacious Pulte Firenze Plan 2 home at Toscana is situated near the award-winning Altamont K-8 Elementary School with a 9 out of 10 school rating. This stunning home has 3,064 Sqft of interior living space, a long driveway, and NO HOA. It has 4 bedrooms and 3 FULL bathrooms. One bedroom and a FULL bathroom are situated on the lower level, perfect for multi-generational living. This beauty has recently been updated and upgraded with fresh interior paint, new LED lighting, and Luxury Vinyl plank flooring. The moment you step into the home, you will be greeted with a formal living and dining room and 20-foot ceilings with ample windows to showcase the immense amount of natural light. The open-floor kitchen family room combo will wow you the moment you enter. You will notice the freshly painted white cabinets, stainless steel appliances, oversized island, butler, and walk-in pantry. Once upstairs, you will be introduced to a generous loft perfect for family movie night or an in-home gym. The spacious backyard has plenty of fruit trees, privacy, and an attached pergola to shade you from those hot summer days. This home has truly been loved, and it's just waiting for its new family to call it home.
Location
State CA
County San Joaquin
Area 20603
Direction From W Grant Line Rd, go north on Great Valley Pkwy. Turn right on Main St, left on to Puente Dr. Take third exit in roundabout on to W Alameda Dr. Left on to N Alta Dena St.
Rooms
Family Room Great Room
Master Bathroom Shower Stall(s), Double Sinks, Tub, Walk-In Closet, Window
Master Bedroom Sitting Area
Living Room Cathedral/Vaulted
Dining Room Formal Room, Dining Bar, Space in Kitchen
Kitchen Breakfast Area, Butlers Pantry, Pantry Closet, Granite Counter, Island w/Sink, Kitchen/Family Combo
Interior
Heating Central, Fireplace(s), MultiZone
Cooling Central, MultiZone
Flooring Carpet, Tile, Vinyl
Fireplaces Number 1
Fireplaces Type Electric, Family Room, Gas Piped
Appliance Built-In Electric Oven, Free Standing Refrigerator, Gas Cook Top, Hood Over Range, Dishwasher, Disposal, Microwave
Laundry Cabinets, Dryer Included, Sink, Upper Floor, Washer Included, Inside Room
Exterior
Parking Features Garage Facing Front
Garage Spaces 2.0
Fence Back Yard, Wood
Utilities Available Cable Available, Public, Electric
Roof Type Tile
Porch Front Porch, Back Porch
Private Pool No
Building
Lot Description Auto Sprinkler F&R, Landscape Back, Landscape Front
Story 2
Foundation Slab
Builder Name Pulte Homes
Sewer In & Connected
Water Meter on Site, Water District
Level or Stories Two
Schools
Elementary Schools Lammersville
Middle Schools Lammersville
High Schools Lammersville
School District San Joaquin
Others
Senior Community No
Tax ID 256-210-20
Special Listing Condition None
Read Less

Bought with ValleyVentures Realty Inc
GET MORE INFORMATION




