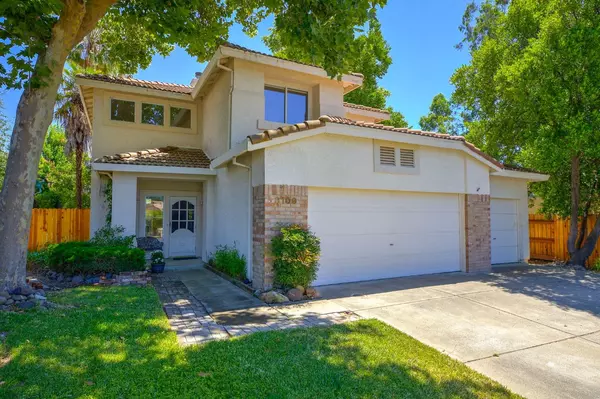For more information regarding the value of a property, please contact us for a free consultation.
3109 Shelby CT Rocklin, CA 95765
Want to know what your home might be worth? Contact us for a FREE valuation!

Our team is ready to help you sell your home for the highest possible price ASAP
Key Details
Property Type Single Family Home
Sub Type Single Family Residence
Listing Status Sold
Purchase Type For Sale
Square Footage 1,996 sqft
Price per Sqft $313
Subdivision Stanford Ranch
MLS Listing ID 223066116
Sold Date 09/01/23
Bedrooms 4
Full Baths 3
HOA Y/N No
Originating Board MLS Metrolist
Year Built 1993
Lot Size 10,820 Sqft
Acres 0.2484
Property Description
This is the one you've been looking for! This home has so much to offer. 4 bedrooms 3 bathrooms on a large cu-de-sac lot with a sparkling pool perfect for this summer heat. Kitchen boasts newer appliances, granite countertops and breakfast bar overlooking the Family Room with dual fireplace. Dining Room overlooks Living Room with impressive high ceilings and plenty of windows making the space light and bright. Bedroom and full bathroom downstairs. Laundry Room with cabinets enters into the spacious 3 car garage. Upstairs offers 2 bedrooms, full bathroom with dual sinks, bathtub/shower, and Primary Suite with Primary bathroom. Primary Suite overlooks the gorgeous backyard. This backyard has so many different elements. The grass area for pets or to play games, side yard to grow a garden or store items. Step into the gated area of the yard where you'll find a beautiful pool with water fall and plenty of space. Newer fences. The possibilities here are endless. Come made this home your own.
Location
State CA
County Placer
Area 12765
Direction Stanford Ranch Rd to Right on Park Dr to Right on Sceptre Dr to Right on Knights Way to Left on Shelby Ct to property.
Rooms
Master Bathroom Double Sinks, Tile, Tub w/Shower Over, Walk-In Closet, Window
Master Bedroom Walk-In Closet
Living Room Other
Dining Room Dining/Living Combo
Kitchen Granite Counter, Kitchen/Family Combo
Interior
Heating Central
Cooling Ceiling Fan(s), Central
Flooring Carpet, Tile
Fireplaces Number 1
Fireplaces Type Living Room, Double Sided, Family Room, Gas Starter
Appliance Free Standing Gas Oven, Free Standing Gas Range, Dishwasher, Disposal, Microwave
Laundry Cabinets, Ground Floor, Inside Room
Exterior
Parking Features RV Possible
Garage Spaces 3.0
Fence Back Yard, Fenced, Wood
Pool Built-In, On Lot, Fenced
Utilities Available Public
Roof Type Tile
Street Surface Paved
Porch Uncovered Patio
Private Pool Yes
Building
Lot Description Auto Sprinkler Front, Cul-De-Sac, Landscape Back, Landscape Front
Story 2
Foundation Slab
Sewer Public Sewer
Water Public
Architectural Style Spanish
Level or Stories Two
Schools
Elementary Schools Rocklin Unified
Middle Schools Rocklin Unified
High Schools Rocklin Unified
School District Placer
Others
Senior Community No
Tax ID 367-200-012-000
Special Listing Condition None
Read Less

Bought with The Brokerage 360
GET MORE INFORMATION




