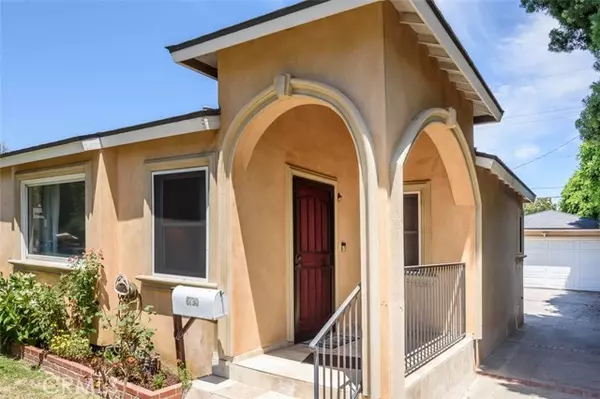For more information regarding the value of a property, please contact us for a free consultation.
6730 Densmore Avenue Lake Balboa, CA 91406
Want to know what your home might be worth? Contact us for a FREE valuation!

Our team is ready to help you sell your home for the highest possible price ASAP
Key Details
Property Type Single Family Home
Sub Type Detached
Listing Status Sold
Purchase Type For Sale
Square Footage 1,402 sqft
Price per Sqft $606
MLS Listing ID SR23138431
Sold Date 08/30/23
Style Detached
Bedrooms 3
Full Baths 2
HOA Y/N No
Year Built 1949
Lot Size 5,773 Sqft
Acres 0.1325
Property Description
A gorgeous home with 3 bedrooms and two full baths in a beautiful location! Come experience everything that Lake Balboa has to offer! As you approach the home you are greeted by a red door in a well covered portico. The entry way has plenty of room for small entry table, shoe rack and coat rack. The living room is open to the dining area and kitchen, giving this home quite the spacious feel. In the kitchen are stainless steel kitchen appliances, granite counter tops and also a convenient spot for the stackable washer and dryer. Tons of cabinet space, canned lighting and rustic tile complete the perfect cook's kitchen. The kitchen also has a door to the backyard, making outdoor entertaining easy. Beautiful wood floors in the hallway, dining and living area. The front, and middle bedrooms get plenty of natural light. The bathroom off the hall has a full tub and shower, granite counter tops and tile floors. The jewel of this home however, is the master suite! Decked out in stone tile, the master bathroom has TWO SHOWERS, plus a full tub, a long vanity with granite counter tops and a privacy wall for the commode. The master bedroom itself is HUGE. Big enough for a king bed, large dressers, and room left over for a seating area! There also happens to be plenty of storage in the master bedroom with not only a walk in closet but an additional storage cabinet and built in shelves. A glass sliding door leads you from the master to the private backyard with lawn and garden. Plenty of opportunities for the garden hobbyist. The ample two car garage is drywalled and roomy. The long driv
A gorgeous home with 3 bedrooms and two full baths in a beautiful location! Come experience everything that Lake Balboa has to offer! As you approach the home you are greeted by a red door in a well covered portico. The entry way has plenty of room for small entry table, shoe rack and coat rack. The living room is open to the dining area and kitchen, giving this home quite the spacious feel. In the kitchen are stainless steel kitchen appliances, granite counter tops and also a convenient spot for the stackable washer and dryer. Tons of cabinet space, canned lighting and rustic tile complete the perfect cook's kitchen. The kitchen also has a door to the backyard, making outdoor entertaining easy. Beautiful wood floors in the hallway, dining and living area. The front, and middle bedrooms get plenty of natural light. The bathroom off the hall has a full tub and shower, granite counter tops and tile floors. The jewel of this home however, is the master suite! Decked out in stone tile, the master bathroom has TWO SHOWERS, plus a full tub, a long vanity with granite counter tops and a privacy wall for the commode. The master bedroom itself is HUGE. Big enough for a king bed, large dressers, and room left over for a seating area! There also happens to be plenty of storage in the master bedroom with not only a walk in closet but an additional storage cabinet and built in shelves. A glass sliding door leads you from the master to the private backyard with lawn and garden. Plenty of opportunities for the garden hobbyist. The ample two car garage is drywalled and roomy. The long driveway can provide plenty of parking for visitors. Great location with easy access to the 405, Lake Balboa Park, the nearby Dog Park, Ventura Blvd, Golf Courses and more! Come see it and make it your home in Lake Balboa!
Location
State CA
County Los Angeles
Area Van Nuys (91406)
Zoning LAR1
Interior
Interior Features Recessed Lighting
Cooling Central Forced Air
Flooring Tile, Wood
Equipment Gas Oven, Gas Range
Appliance Gas Oven, Gas Range
Laundry Kitchen
Exterior
Parking Features Garage
Garage Spaces 2.0
Utilities Available Electricity Connected, Natural Gas Connected, Phone Available, Sewer Connected
Roof Type Composition
Total Parking Spaces 2
Building
Story 1
Lot Size Range 4000-7499 SF
Sewer Public Sewer
Water Public
Level or Stories 1 Story
Others
Monthly Total Fees $23
Acceptable Financing Cash, Conventional, Cash To New Loan
Listing Terms Cash, Conventional, Cash To New Loan
Special Listing Condition Standard
Read Less

Bought with NON LISTED AGENT • NON LISTED OFFICE
GET MORE INFORMATION




