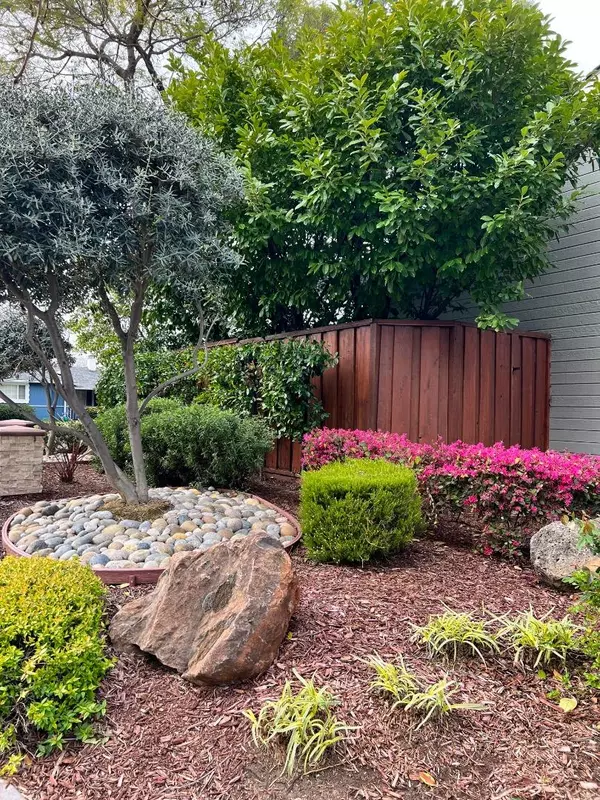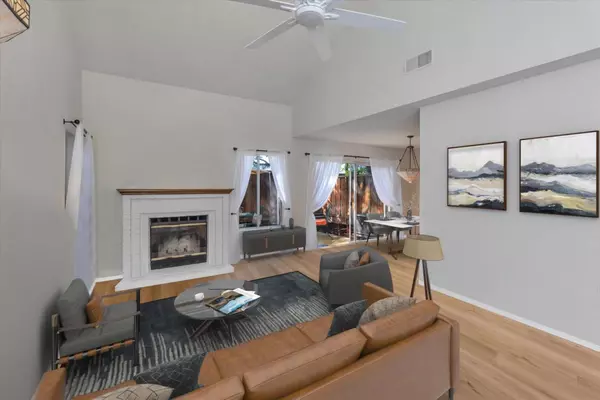For more information regarding the value of a property, please contact us for a free consultation.
1495 Carrington CIR San Jose, CA 95125
Want to know what your home might be worth? Contact us for a FREE valuation!

Our team is ready to help you sell your home for the highest possible price ASAP
Key Details
Property Type Townhouse
Sub Type Townhouse
Listing Status Sold
Purchase Type For Sale
Square Footage 1,362 sqft
Price per Sqft $881
MLS Listing ID ML81926044
Sold Date 09/07/23
Style Contemporary
Bedrooms 2
Full Baths 2
Half Baths 1
HOA Fees $430/mo
HOA Y/N 1
Year Built 1987
Lot Size 2,099 Sqft
Property Description
NEW PRICE! A Willow Glen Townhome is ready for you to move in. Not a fixer. Amazing soaring vaulted ceilings in living room and two-bedroom suites. A redesigned backyard for your total enjoyment. The home is clean, upgraded, w/improvements in and out. Freshly painted throughout with 2-primary extra-large bedroom suites upstairs each w/their own private bathrooms. Closet organizers in both bedrooms. The downstairs level has a spacious living room w/fireplace and dining area combination and half bath. The downstairs flooring has underfloor heated thermos pads that keep the floors gently warm and comfortable. The backyard has easy access through the patio slider door extending your living space during the perfect weather. HOA Community Pool steps away during warmer days! The kitchen has newer convection appliances, granite countertops and 2-large pantries w/pullouts. 2-car garage is finished with can lighting, plenty of shelving, a closet laundry. This is truly "A Must See Move-in Ready!"
Location
State CA
County Santa Clara
Area Willow Glen
Building/Complex Name Foxborough Crossing
Zoning A-PD
Rooms
Family Room No Family Room
Dining Room Dining Area in Living Room
Kitchen 220 Volt Outlet, Countertop - Granite, Dishwasher, Exhaust Fan, Garbage Disposal, Hood Over Range, Microwave, Oven - Double, Oven - Electric, Oven Range - Electric, Pantry, Refrigerator
Interior
Heating Central Forced Air
Cooling Ceiling Fan, Central AC
Fireplaces Type Living Room, Wood Burning
Laundry In Garage, Washer / Dryer
Exterior
Exterior Feature Back Yard, BBQ Area, Sprinklers - Auto
Parking Features Attached Garage, Guest / Visitor Parking
Garage Spaces 2.0
Fence Fenced Back, Gate
Pool Community Facility
Community Features Community Pool, Trash Chute
Utilities Available Individual Electric Meters, Public Utilities
View Neighborhood
Roof Type Composition
Building
Faces North
Story 2
Unit Features Corner Unit,Unit Faces Common Area
Foundation Concrete Slab
Sewer Sewer Connected
Water Public
Level or Stories 2
Others
HOA Fee Include Common Area Electricity,Common Area Gas,Exterior Painting,Insurance - Common Area,Landscaping / Gardening,Maintenance - Common Area,Maintenance - Exterior,Management Fee,Pool, Spa, or Tennis
Restrictions Parking Restrictions,Pets - Allowed
Tax ID 446-39-041
Horse Property No
Special Listing Condition Not Applicable
Read Less

© 2024 MLSListings Inc. All rights reserved.
Bought with Priyanka Akula • Real Estate Ebroker Inc
GET MORE INFORMATION




