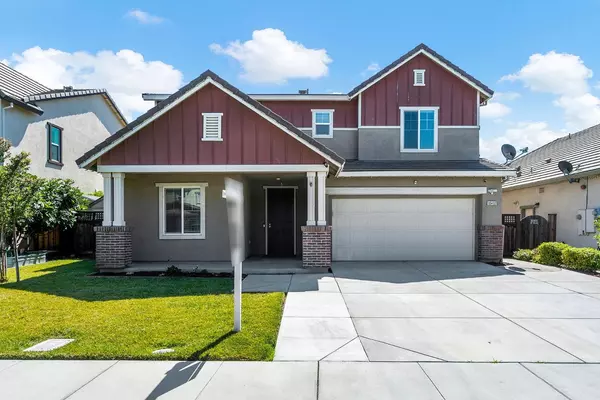For more information regarding the value of a property, please contact us for a free consultation.
18402 Parkside DR Lathrop, CA 95330
Want to know what your home might be worth? Contact us for a FREE valuation!

Our team is ready to help you sell your home for the highest possible price ASAP
Key Details
Property Type Single Family Home
Sub Type Single Family Residence
Listing Status Sold
Purchase Type For Sale
Square Footage 2,561 sqft
Price per Sqft $288
MLS Listing ID 223067701
Sold Date 09/08/23
Bedrooms 4
Full Baths 3
HOA Y/N No
Originating Board MLS Metrolist
Year Built 2016
Lot Size 6,599 Sqft
Acres 0.1515
Property Description
Welcome to your dream home in the picturesque community of River Islands! This stunning 4-bedroom, 3-bathroom home has been updated with fresh paint, offering a pristine and welcoming atmosphere. Nestled on a large lot, this property boasts ample space making it the perfect retreat for you and your family. As you step inside, you'll be immediately impressed by the thoughtful layout. The main level features a convenient downstairs bedroom and a full bath, ideal for guests or as a private office space. The open-concept living area creates a seamless flow between the living room, dining area, and the modern kitchen, making it an entertainer's delight. Upstairs you'll discover a versatile loft that can easily serve as a 5th bedroom. Each of the four bedrooms showcases comfort and space, offering serene retreats to unwind at the end of the day. Outside, the generous lot allows for endless possibilities. The River Islands community itself offers a host of amenities, including parks, walking trails, and scenic waterways, providing an active and vibrant lifestyle. This home offers the perfect blend of tranquility and accessibility. With schools, shopping, dining, and major highways just a short drive away, you'll enjoy the convenience of urban amenities while savoring the peacefulness.
Location
State CA
County San Joaquin
Area 20507
Direction Manthey Rd exit Lakeside drive to Parkside Dr.
Rooms
Master Bathroom Shower Stall(s), Double Sinks, Tub, Walk-In Closet
Living Room Great Room
Dining Room Formal Area
Kitchen Pantry Closet, Granite Counter, Island w/Sink
Interior
Heating Central
Cooling Ceiling Fan(s), Smart Vent, Central, MultiZone
Flooring Carpet, Tile, Vinyl
Appliance Free Standing Gas Range, Dishwasher, Disposal, Microwave, Tankless Water Heater
Laundry Cabinets, Upper Floor, Inside Room
Exterior
Parking Features Detached, Garage Door Opener
Garage Spaces 2.0
Fence Wood
Utilities Available Cable Available, Dish Antenna, Public
Roof Type Tile
Accessibility AccessibleFullBath
Handicap Access AccessibleFullBath
Private Pool No
Building
Lot Description Auto Sprinkler F&R
Story 2
Foundation Slab
Sewer Public Sewer
Water Public
Architectural Style Traditional
Schools
Elementary Schools Banta
Middle Schools Banta
High Schools Tracy Unified
School District San Joaquin
Others
Senior Community No
Tax ID 213-390-02
Special Listing Condition None
Read Less

Bought with Intero Real Estate Services
GET MORE INFORMATION




