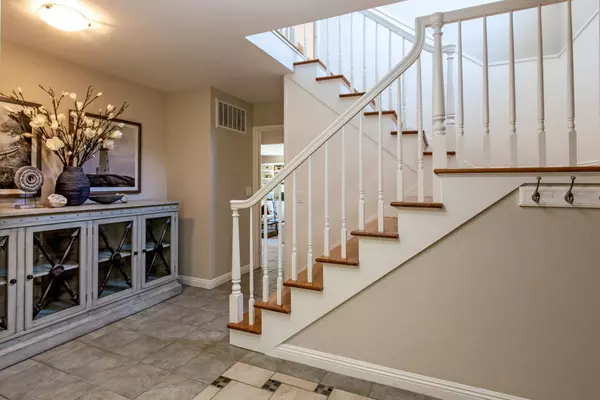For more information regarding the value of a property, please contact us for a free consultation.
456 Chesley AVE Mountain View, CA 94040
Want to know what your home might be worth? Contact us for a FREE valuation!

Our team is ready to help you sell your home for the highest possible price ASAP
Key Details
Property Type Single Family Home
Sub Type Single Family Home
Listing Status Sold
Purchase Type For Sale
Square Footage 2,566 sqft
Price per Sqft $1,441
MLS Listing ID ML81937101
Sold Date 09/13/23
Bedrooms 5
Full Baths 2
Half Baths 1
Year Built 1965
Lot Size 7,950 Sqft
Property Description
Picture-perfect from start to finish, this classic Waverly Park home features spacious main-level living and entertaining spaces, privately located upper-level bedrooms, and a manicured backyard with direct gated access to Cooper Park. The main level includes the front-facing living room with a fireplace, central dining room, granite-appointed eat-in kitchen, and comfortable family room. And upstairs, four bedrooms have cedar-lined closets and picture windows, and the primary suite offers two customized closets and a spacious en suite bath. The backyard has a vast concrete patio for entertaining, a large pergola-covered dining patio, a granite-topped outdoor kitchen, synthetic lawn, above ground spa, raised garden beds, mature trees, and high perimeter fencing for privacy. Located in premier Waverly Park with gated access to Cooper Parks tennis courts and baseball fields, and just minutes to acclaimed schools, shopping, dining, and commute routes.
Location
State CA
County Santa Clara
Area Grant
Zoning R1-8L
Rooms
Family Room Separate Family Room
Other Rooms Formal Entry, Laundry Room
Dining Room Eat in Kitchen, Formal Dining Room
Kitchen Cooktop - Gas, Countertop - Granite, Dishwasher, Hood Over Range, Oven - Built-In, Oven - Double, Refrigerator
Interior
Heating Central Forced Air - Gas
Cooling Central AC, Multi-Zone
Flooring Carpet, Hardwood, Tile
Fireplaces Type Living Room, Wood Burning
Laundry Inside, Washer / Dryer
Exterior
Exterior Feature Back Yard, Balcony / Patio, Fenced, Outdoor Kitchen
Parking Features Attached Garage, Off-Street Parking
Garage Spaces 2.0
Fence Fenced Back
Pool Spa / Hot Tub
Utilities Available Public Utilities
Roof Type Composition
Building
Story 2
Foundation Concrete Perimeter and Slab
Sewer Sewer - Public
Water Public
Level or Stories 2
Others
Tax ID 197-28-006
Horse Property No
Special Listing Condition Not Applicable
Read Less

© 2024 MLSListings Inc. All rights reserved.
Bought with Lizi Tabet • Compass
GET MORE INFORMATION




