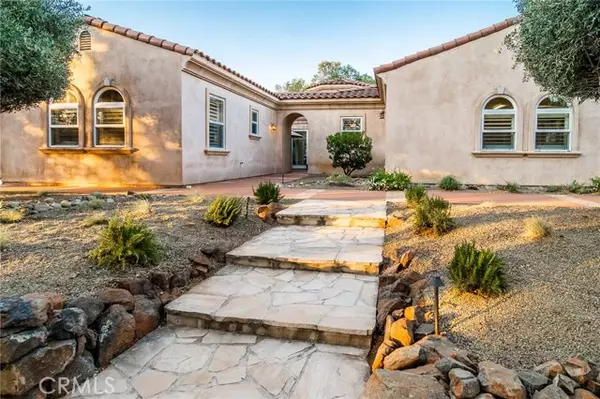For more information regarding the value of a property, please contact us for a free consultation.
3212 Silver Bush Place Catheys Valley, CA 95306
Want to know what your home might be worth? Contact us for a FREE valuation!

Our team is ready to help you sell your home for the highest possible price ASAP
Key Details
Property Type Single Family Home
Sub Type Detached
Listing Status Sold
Purchase Type For Sale
Square Footage 2,645 sqft
Price per Sqft $274
MLS Listing ID MP23119356
Sold Date 09/15/23
Style Detached
Bedrooms 3
Full Baths 2
Half Baths 1
Construction Status Turnkey
HOA Fees $130/mo
HOA Y/N Yes
Year Built 2006
Lot Size 3.340 Acres
Acres 3.34
Property Description
THE ITALIAN VILLA set in Whispering Oaks West. This community features a private lake and equestrian trails for residents. This home is designed with outdoor living in mind, with travertine patios incorporated throughout including a courtyard entrance, open-air lanai at the heart and a separate outdoor veranda. Prepare meals in this ideal chef's kitchen featuring a Viking Range, convection oven and walk-in pantry. The large island opens up to the family room with fireplace. Spacious master suite featuring French Doors that lead out to the courtyard as well as an amazing bathroom with deep soaking tub and separate shower made for two. The office with built-in desks for two and home library bring comfort to handling your business at home. Solar panels allow for independent living and keeps you cool affordably on hot Summer days. Separate laundry room, half bath and buffet bar near the kitchen. High ceilings, engineered hardwood floors and four-inch louvered shutters throughout the home. Oversized three-car, finished garage, as well as a two-car detached workshop. Enjoy the tranquil setting of oak trees, olive trees, stone walls and sounds of birds from every window and every patio. With 3.34 acres to spread out and create peace and quiet and privacy, you will enjoy your days here at home!
THE ITALIAN VILLA set in Whispering Oaks West. This community features a private lake and equestrian trails for residents. This home is designed with outdoor living in mind, with travertine patios incorporated throughout including a courtyard entrance, open-air lanai at the heart and a separate outdoor veranda. Prepare meals in this ideal chef's kitchen featuring a Viking Range, convection oven and walk-in pantry. The large island opens up to the family room with fireplace. Spacious master suite featuring French Doors that lead out to the courtyard as well as an amazing bathroom with deep soaking tub and separate shower made for two. The office with built-in desks for two and home library bring comfort to handling your business at home. Solar panels allow for independent living and keeps you cool affordably on hot Summer days. Separate laundry room, half bath and buffet bar near the kitchen. High ceilings, engineered hardwood floors and four-inch louvered shutters throughout the home. Oversized three-car, finished garage, as well as a two-car detached workshop. Enjoy the tranquil setting of oak trees, olive trees, stone walls and sounds of birds from every window and every patio. With 3.34 acres to spread out and create peace and quiet and privacy, you will enjoy your days here at home!
Location
State CA
County Mariposa
Area Catheys Valley (95306)
Zoning MH
Interior
Interior Features Granite Counters, Pantry, Recessed Lighting
Heating Electric
Cooling Central Forced Air, Electric
Flooring Wood
Fireplaces Type FP in Living Room, Raised Hearth, Propane
Equipment Dishwasher, Disposal, 6 Burner Stove, Vented Exhaust Fan
Appliance Dishwasher, Disposal, 6 Burner Stove, Vented Exhaust Fan
Laundry Inside
Exterior
Exterior Feature Stucco
Parking Features Garage Door Opener
Garage Spaces 4.0
Community Features Horse Trails
Complex Features Horse Trails
View Mountains/Hills, Neighborhood
Roof Type Spanish Tile
Total Parking Spaces 4
Building
Lot Description Cul-De-Sac
Story 1
Lot Size Range 2+ to 4 AC
Sewer Conventional Septic
Water Well
Architectural Style Mediterranean/Spanish
Level or Stories 1 Story
Construction Status Turnkey
Others
Monthly Total Fees $963
Acceptable Financing Cash, Conventional, Exchange
Listing Terms Cash, Conventional, Exchange
Special Listing Condition Standard
Read Less

Bought with Kelly Salonen • Mariposa Homes and Land Co.
GET MORE INFORMATION




