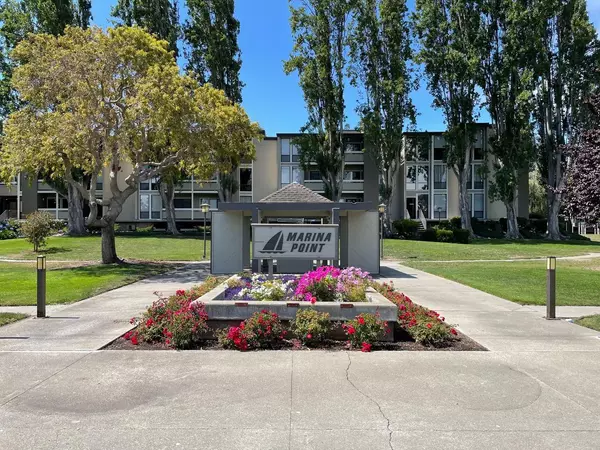For more information regarding the value of a property, please contact us for a free consultation.
1170 Foster City BLVD 311 Foster City, CA 94404
Want to know what your home might be worth? Contact us for a FREE valuation!

Our team is ready to help you sell your home for the highest possible price ASAP
Key Details
Property Type Condo
Sub Type Condominium
Listing Status Sold
Purchase Type For Sale
Square Footage 1,349 sqft
Price per Sqft $724
MLS Listing ID ML81937932
Sold Date 09/19/23
Bedrooms 2
Full Baths 2
HOA Fees $674/mo
HOA Y/N 1
Year Built 1973
Lot Size 1,322 Sqft
Property Description
Contemporary living in this spacious and captivating Top floor 2-Br, 2-Ba condo with 1349sf of elegance. Beautifully updated throughout, the living room features 10ft ceilings with floor-to-ceiling windows bathing the space in natural light and expansive views. Beautifully remodeled kitchen with ample cabinets, recessed lights, and spacious counter space. A large balcony extends your living space, ideal for relaxation. The primary bedroom suite is a haven, featuring an alcove for a home office, a walk-in closet, and abundant sunlight. In-unit Laundry and extra storage on the same level. Community Amenities include lush green grounds, trails, and recreational facilities including a pool, jacuzzi, sauna, clubhouse, tennis courts and children's play area. Tons of guest parking! Close proximity to Marlin Cove shopping and dining, Bay Levee trails and Shorebird Park. This condo is not just a home - it's a lifestyle offering comfort, elegance, recreation and the best of Foster City living.
Location
State CA
County San Mateo
Area Fc- Nbrhood#4 - Marina Point Etc.
Building/Complex Name Marina Point
Zoning R2
Rooms
Family Room No Family Room
Dining Room Dining Area in Living Room
Kitchen Countertop - Granite, Dishwasher, Microwave, Oven - Electric, Refrigerator
Interior
Heating Central Forced Air, Individual Room Controls
Cooling None
Flooring Carpet, Laminate
Fireplaces Type Gas Burning, Gas Starter
Laundry Washer / Dryer
Exterior
Parking Features Covered Parking, Gate / Door Opener, Guest / Visitor Parking
Garage Spaces 1.0
Pool Community Facility
Community Features Club House, Community Pool, Elevator, Playground, Tennis Court / Facility
Utilities Available Individual Electric Meters, Public Utilities
Roof Type Other
Building
Story 1
Foundation Other
Sewer Sewer - Public
Water Public
Level or Stories 1
Others
HOA Fee Include Common Area Electricity,Exterior Painting,Garbage,Insurance - Common Area,Landscaping / Gardening,Maintenance - Common Area,Maintenance - Exterior,Management Fee,Reserves,Water / Sewer
Restrictions Pets - Rules
Tax ID 105-450-440
Security Features Secured Garage / Parking
Horse Property No
Special Listing Condition Not Applicable
Read Less

© 2024 MLSListings Inc. All rights reserved.
Bought with Heng Wei Chang • Bay Home Investments&Loans
GET MORE INFORMATION




