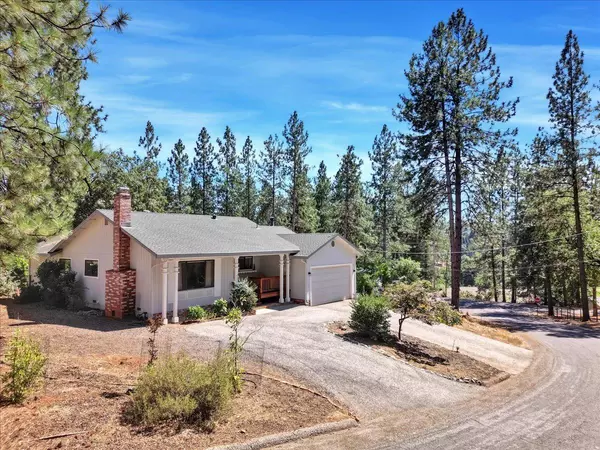For more information regarding the value of a property, please contact us for a free consultation.
11143 Edward DR Grass Valley, CA 95949
Want to know what your home might be worth? Contact us for a FREE valuation!

Our team is ready to help you sell your home for the highest possible price ASAP
Key Details
Property Type Single Family Home
Sub Type Single Family Residence
Listing Status Sold
Purchase Type For Sale
Square Footage 1,560 sqft
Price per Sqft $300
Subdivision Alta Sierra
MLS Listing ID 223080980
Sold Date 09/20/23
Bedrooms 3
Full Baths 2
HOA Fees $4/ann
HOA Y/N Yes
Originating Board MLS Metrolist
Year Built 1979
Lot Size 0.260 Acres
Acres 0.26
Property Description
This house is located on one of the quietest, low traffic, streets in Alta Sierra. It is a single-story home with three bedrooms and two bathrooms. There is RV parking to the left side of the house. The formal living room is in front of the house and has a large window. It's the type of room where your neighbors walking by you can see your Christmas tree in the window! Step down into the formal family room and enjoy the warmth from the wood stove. Such a nice type of heat. There is central heating also. The formal dining room area is just off the kitchen. The kitchen also has a breakfast bar. Outback is a nice deck with retractable awning. The backyard is fully fenced. Off to the right side of the house is a garden area and in front is a circular driveway. This home is only minutes from the Alta Sierra Golf Country Club, which is open to the public, the Alta Sierra Village Inn, Clubhouse Fitness, and the fire station. You can be downtown Grass Valley in about 15 minutes.
Location
State CA
County Nevada
Area 13101
Direction Alta Sierra Dr, R-Lower Circle Drive, L-Edward Drive
Rooms
Family Room Other
Master Bathroom Shower Stall(s)
Master Bedroom Closet, Ground Floor, Walk-In Closet
Living Room Other
Dining Room Formal Area
Kitchen Breakfast Area, Synthetic Counter
Interior
Heating Central, Wood Stove
Cooling Ceiling Fan(s), Central
Flooring Carpet, Linoleum, Tile, Wood
Appliance Dishwasher, Disposal, Microwave, Free Standing Electric Range
Laundry In Garage
Exterior
Parking Features Attached, RV Access, RV Possible
Garage Spaces 2.0
Fence Back Yard
Utilities Available Cable Available, Propane Tank Leased, DSL Available, Internet Available
Amenities Available Other
Roof Type Composition
Topography Level,Upslope
Porch Awning, Uncovered Deck
Private Pool No
Building
Lot Description Low Maintenance
Story 1
Foundation Raised
Sewer Septic System
Water Public
Level or Stories One
Schools
Elementary Schools Pleasant Ridge
Middle Schools Pleasant Ridge
High Schools Nevada Joint Union
School District Nevada
Others
HOA Fee Include Other
Senior Community No
Tax ID 020-900-028-000
Special Listing Condition None
Read Less

Bought with RE/MAX Gold
GET MORE INFORMATION




