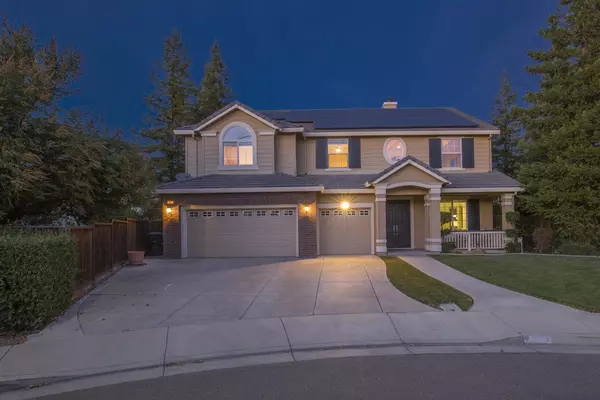For more information regarding the value of a property, please contact us for a free consultation.
887 Trinity CT Tracy, CA 95304
Want to know what your home might be worth? Contact us for a FREE valuation!

Our team is ready to help you sell your home for the highest possible price ASAP
Key Details
Property Type Single Family Home
Sub Type Single Family Residence
Listing Status Sold
Purchase Type For Sale
Square Footage 3,779 sqft
Price per Sqft $328
Subdivision Hidden Lake Resort Community
MLS Listing ID 223028769
Sold Date 09/24/23
Bedrooms 5
Full Baths 3
HOA Fees $115/mo
HOA Y/N Yes
Originating Board MLS Metrolist
Year Built 2000
Lot Size 9,182 Sqft
Acres 0.2108
Lot Dimensions 9182
Property Description
Don't loose this opportunity to own The PERFECT Show-Stopper! PERFECT 10!.... 1. Stunning WATERFRONT Resort Home w/Panoramic Lake Views..... 2. Personal BOAT DOCK for Fishing, Boating, etc.... 3. Former Pulte MODEL HOME w/Upgrades Galore!..... 4. Over 3800 sf of Luxurious Living space on extra-large 0.21 acre lakefront Lot in Private Court Location!..... 5. Amazingly Open Floor Plan w/5 Bedrooms, Spacious Multipurpose Loft, 2- way stairway, Master bedroom Balcony w/Lake views, Covered porch in front & back & 3 car Garage!.....6. RECENT CUSTOM upgrades include, Updated Modern Kitchen, Upgraded Wood & Tile Flooring, Bathrooms, Fully PAID 36 Panel SOLAR, OUTDOOR KITCHEN, Newer AC unit, Inside/Outside Paint, Media room & Bar, etc..... 7. Hidden Lake Community offers Club-House Boating, Swimming, Manned Security, Walking Trails, Tennis & More..... 8. One of the LOWEST PROPERTY TAX, Lowest HOA fees in Tracy, Lowest cost on Utilities and maintenance!..... 9.One-of-a-kind Resort home in all of Bay Area, with under 5 miles Drive to ACE Train, Freeway, shopping, etc..... 10. Check out the Top Schools in TUSD with Gate Program, Charter Schools, Magnet Schools, High School IB PROGRAM, AP program, STEM program!
Location
State CA
County San Joaquin
Area 20601
Direction Valpico to Lakeview to Trinity!
Rooms
Master Bathroom Shower Stall(s), Sitting Area, Jetted Tub, Stone, Walk-In Closet
Master Bedroom Balcony, Sitting Room, Walk-In Closet, Sitting Area
Living Room View
Dining Room Breakfast Nook, Dining/Family Combo, Space in Kitchen, Dining/Living Combo
Kitchen Butlers Pantry, Pantry Closet, Granite Counter, Island w/Sink, Kitchen/Family Combo
Interior
Interior Features Wet Bar
Heating Central, Solar Heating, MultiZone
Cooling Ceiling Fan(s), Central, MultiZone
Flooring Carpet, Stone, Tile, Wood
Fireplaces Number 1
Fireplaces Type See Remarks
Equipment Home Theater Equipment, Networked
Window Features Dual Pane Full
Appliance Free Standing Gas Oven, Gas Cook Top, Gas Plumbed, Microwave
Laundry Cabinets, Sink, Gas Hook-Up, Inside Room
Exterior
Exterior Feature Balcony, BBQ Built-In, Kitchen
Parking Features Attached, Boat Dock, Boat Storage, Garage Facing Front, See Remarks
Garage Spaces 3.0
Carport Spaces 3
Fence Front Yard
Utilities Available Public, Electric
Amenities Available Barbeque, Pool, Clubhouse, Recreation Facilities, Spa/Hot Tub, Tennis Courts, Park
View Water, Lake
Roof Type Tile
Topography Level,Trees Many
Porch Uncovered Patio, Enclosed Patio
Private Pool No
Building
Lot Description Auto Sprinkler F&R, Cul-De-Sac, Dead End, Street Lights
Story 2
Foundation Slab
Builder Name Pulte Homes
Sewer In & Connected
Water Meter on Site, Public
Architectural Style Contemporary
Schools
Elementary Schools Tracy Unified
Middle Schools Tracy Unified
High Schools Tracy Unified
School District San Joaquin
Others
HOA Fee Include MaintenanceGrounds, Pool
Senior Community No
Restrictions Signs
Tax ID 252-180-22
Special Listing Condition None
Read Less

Bought with Intero Real Estate Services
GET MORE INFORMATION




