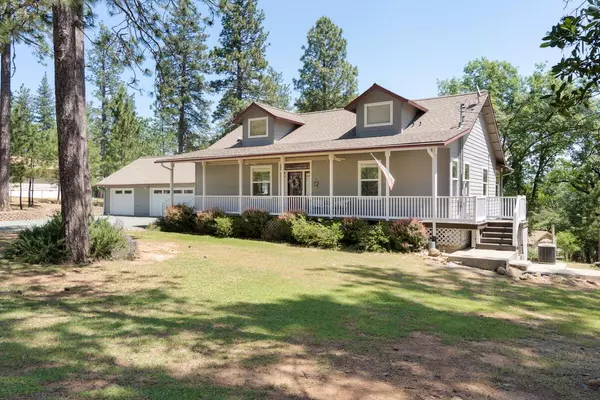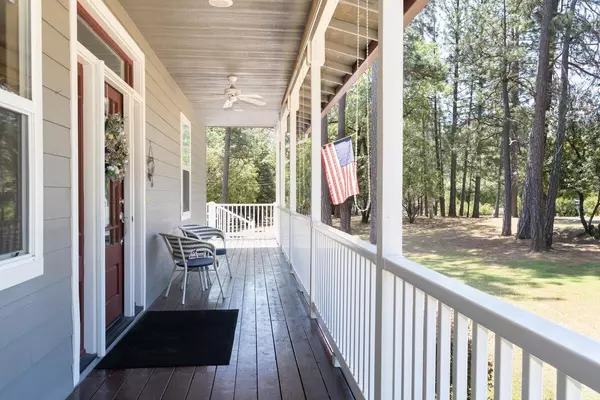For more information regarding the value of a property, please contact us for a free consultation.
11130 Quail DR Pine Grove, CA 95665
Want to know what your home might be worth? Contact us for a FREE valuation!

Our team is ready to help you sell your home for the highest possible price ASAP
Key Details
Property Type Single Family Home
Sub Type Single Family Residence
Listing Status Sold
Purchase Type For Sale
Square Footage 2,950 sqft
Price per Sqft $210
MLS Listing ID 223049203
Sold Date 09/26/23
Bedrooms 3
Full Baths 2
HOA Y/N No
Originating Board MLS Metrolist
Year Built 2003
Lot Size 1.060 Acres
Acres 1.06
Property Description
This lovely custom home is situated on 1 acre in a desirable neighborhood. Upon entering the home, you are greeted with an open-concept design that enhances the home's spacious feel, making it perfect for hosting family and friends. The home also includes a bonus living room on the lower level that is perfect for movie nights and a private separation from the rest of the home. The kitchen features a newer oven and built-in microwave, an oversized island, making meal preparation and cooking a breeze. Additionally, the home comes with a generator that has been installed to ensure reliable power supply in case of power outages and 28 solar panels is owned. Two Outdoor living is just as enjoyable as the indoor experience, with a gorgeous patio, a large deck off the living room and master, and a covered front porch, where you can relax and take in the beautiful surroundings. The property is well maintained and manicured, the fenced garden is ready for planting and is currently producing amazing strawberries. The breezeway connects to a 3-car garage, providing ample parking space for you and your guests, and includes lots of storage space for your belongings. This beautiful and well-maintained home is perfect for those seeking a tranquil and relaxing lifestyle in a desirable
Location
State CA
County Amador
Area 22012
Direction HWY 88 to Tabeaud Road, left on Clinton Bar Road right on Quail Drive to house on left.
Rooms
Master Bathroom Shower Stall(s), Double Sinks, Tub, Window
Master Bedroom Balcony, Ground Floor, Walk-In Closet
Living Room Deck Attached, Great Room
Dining Room Dining Bar, Dining/Living Combo
Kitchen Island, Synthetic Counter
Interior
Interior Features Storage Area(s)
Heating Central, Propane Stove, Fireplace(s)
Cooling Ceiling Fan(s), Central
Flooring Carpet, Laminate, Linoleum
Fireplaces Number 1
Fireplaces Type Living Room, Free Standing
Appliance Built-In Electric Oven, Gas Cook Top, Dishwasher, Disposal
Laundry Cabinets, Sink, Ground Floor, Inside Room
Exterior
Parking Features Attached, RV Possible
Garage Spaces 3.0
Fence Wire
Utilities Available Propane Tank Leased, DSL Available, Solar, Generator
Roof Type Composition
Porch Uncovered Deck, Covered Patio
Private Pool No
Building
Lot Description Low Maintenance
Story 2
Foundation Raised, Slab
Sewer Septic System
Water Public
Architectural Style Contemporary
Schools
Elementary Schools Amador Unified
Middle Schools Amador Unified
High Schools Amador Unified
School District Amador
Others
Senior Community No
Tax ID 036-140-008-000
Special Listing Condition None
Read Less

Bought with SABligh Real Estate
GET MORE INFORMATION




