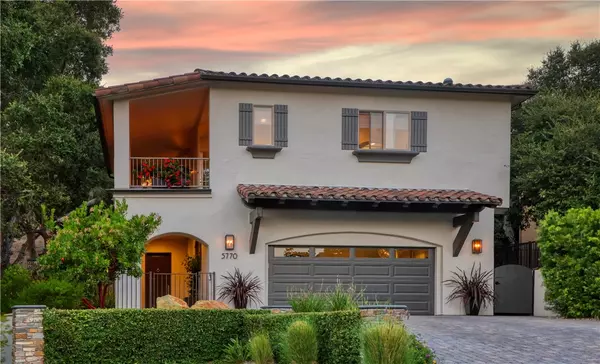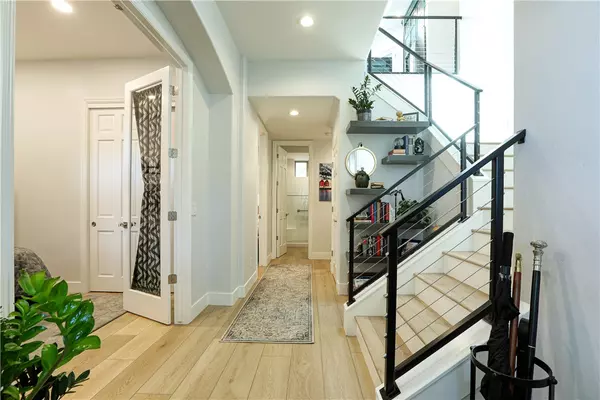For more information regarding the value of a property, please contact us for a free consultation.
5770 Butter Cup Lane Avila Beach, CA 93424
Want to know what your home might be worth? Contact us for a FREE valuation!

Our team is ready to help you sell your home for the highest possible price ASAP
Key Details
Property Type Single Family Home
Sub Type Detached
Listing Status Sold
Purchase Type For Sale
Square Footage 2,085 sqft
Price per Sqft $902
MLS Listing ID PI23154304
Sold Date 09/27/23
Style Detached
Bedrooms 3
Full Baths 2
Half Baths 1
Construction Status Turnkey
HOA Fees $84/mo
HOA Y/N Yes
Year Built 2005
Lot Size 4,495 Sqft
Acres 0.1032
Property Description
Welcome to this beautiful turnkey home in the desirable gated San Luis Bay Estates of Avila Beach. This exceptional newly remodeled (2022) home affords the ultimate in entertaining both indoors and outdoors featuring an impressive gated side yard with in-ground gas fire pit, new Trek Deck with wall mounted gas heater, privacy wall with fountain all backing up to protected open space and Coastal Oaks. This 3 bedroom 3 bathroom home with 2,085 SF boasts an open concept floor plan providing ample space for relaxation and entertaining. Highlights include; new cabinets and drawers, walk in pantry, waterfall island featuring Silestone countertops, coffee/tea bar and new appliances. Wet bar with copper sink, refrigerator and wine cooler. Redesigned fireplace with shiplap design accent in great room and entry stairwell. Luxury vinyl plank flooring throughout by Paradigm (Conquest), completely redesigned bathrooms and new remote window treatments and plantation shutters throughout. Other notable features include, 2 1/2 car garage with epoxy flooring, new HVAC system, new tankless water heater with circulation pump, finished artificial turf area below the newly constructed upper deck perfect for a pet if you have one. This property is located on a quiet residential street with walking path to Avila Beach and other recreational opportunities. The perfect blend of privacy and convenience.
Welcome to this beautiful turnkey home in the desirable gated San Luis Bay Estates of Avila Beach. This exceptional newly remodeled (2022) home affords the ultimate in entertaining both indoors and outdoors featuring an impressive gated side yard with in-ground gas fire pit, new Trek Deck with wall mounted gas heater, privacy wall with fountain all backing up to protected open space and Coastal Oaks. This 3 bedroom 3 bathroom home with 2,085 SF boasts an open concept floor plan providing ample space for relaxation and entertaining. Highlights include; new cabinets and drawers, walk in pantry, waterfall island featuring Silestone countertops, coffee/tea bar and new appliances. Wet bar with copper sink, refrigerator and wine cooler. Redesigned fireplace with shiplap design accent in great room and entry stairwell. Luxury vinyl plank flooring throughout by Paradigm (Conquest), completely redesigned bathrooms and new remote window treatments and plantation shutters throughout. Other notable features include, 2 1/2 car garage with epoxy flooring, new HVAC system, new tankless water heater with circulation pump, finished artificial turf area below the newly constructed upper deck perfect for a pet if you have one. This property is located on a quiet residential street with walking path to Avila Beach and other recreational opportunities. The perfect blend of privacy and convenience.
Location
State CA
County San Luis Obispo
Area Avila Beach (93424)
Zoning RS
Interior
Interior Features Balcony, Bar, Living Room Balcony, Living Room Deck Attached, Pantry, Recessed Lighting, Stone Counters, Wet Bar
Cooling Central Forced Air, Energy Star
Flooring Linoleum/Vinyl
Fireplaces Type FP in Living Room, Fire Pit, Gas, Masonry
Equipment Dishwasher, Disposal, Dryer, Microwave, Refrigerator, Washer, Water Softener, Gas Oven, Ice Maker, Vented Exhaust Fan, Water Line to Refr, Gas Range, Water Purifier
Appliance Dishwasher, Disposal, Dryer, Microwave, Refrigerator, Washer, Water Softener, Gas Oven, Ice Maker, Vented Exhaust Fan, Water Line to Refr, Gas Range, Water Purifier
Laundry Closet Full Sized, Closet Stacked, Garage, Other/Remarks, Inside
Exterior
Parking Features Direct Garage Access, Garage, Garage - Single Door, Garage Door Opener, Heated Garage
Garage Spaces 2.0
Fence Good Condition, Wrought Iron
Utilities Available Cable Connected, Electricity Connected, Natural Gas Connected, Phone Connected, Sewer Connected, Water Connected
View Mountains/Hills, Panoramic, Courtyard, Trees/Woods
Roof Type Spanish Tile
Total Parking Spaces 2
Building
Lot Description Curbs, Sprinklers In Front
Story 2
Lot Size Range 4000-7499 SF
Sewer Public Sewer
Water Private
Architectural Style Contemporary
Level or Stories 2 Story
Construction Status Turnkey
Others
Monthly Total Fees $147
Acceptable Financing Cash, Exchange, Cash To New Loan
Listing Terms Cash, Exchange, Cash To New Loan
Special Listing Condition Standard
Read Less

Bought with Joyce DeLine • Cornerstone Modern Broker
GET MORE INFORMATION




