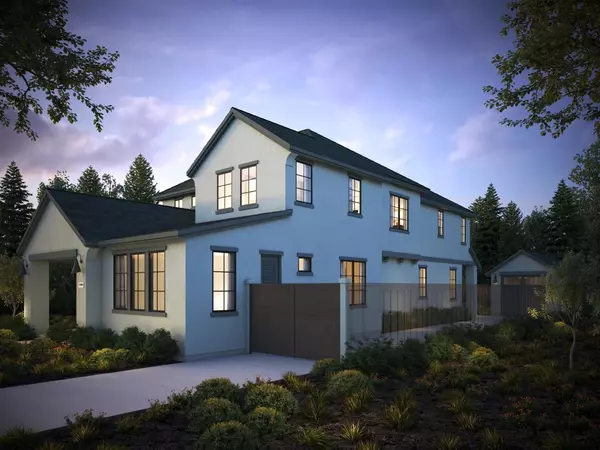For more information regarding the value of a property, please contact us for a free consultation.
2704 Hillside DR Burlingame, CA 94010
Want to know what your home might be worth? Contact us for a FREE valuation!

Our team is ready to help you sell your home for the highest possible price ASAP
Key Details
Property Type Single Family Home
Sub Type Single Family Home
Listing Status Sold
Purchase Type For Sale
Square Footage 2,828 sqft
Price per Sqft $1,417
MLS Listing ID ML81938318
Sold Date 09/29/23
Style Traditional
Bedrooms 4
Full Baths 3
Year Built 2023
Lot Size 6,000 Sqft
Property Description
Unique opportunity to buy and build your dream home with Thomas James Homes in a beautiful Burlingame neighborhood. Upon entrance discover a den and secondary bedroom with en suite full bath. Large windows throughout the home bring in natural light, and glass doors in the great room and dining area offer seamless outdoor flow. The chef inspired kitchen comes complete with top-of-the-line appliances, island with bar seating, and walk-in pantry. 2 secondary bedrooms, a full bath with dual sinks, and a laundry room with sink and storage are upstairs. The grand suite is a true sanctuary and features a walk-in closet, and luxurious bathroom with dual sink vanities, a walk-in shower, and a freestanding soaking tub. This home is part of our escalated pricing program. Please inquire to learn more. Estimated home completion date is Spring 2024. *Illustrative landscaping shown is generic and does not represent the landscaping proposed for this site.
Location
State CA
County San Mateo
Area Burlinhome / Easton Add #2 / #3 / #5
Zoning R10006
Rooms
Family Room Kitchen / Family Room Combo
Other Rooms Great Room, Laundry Room, Storage, Other
Dining Room Breakfast Bar, Dining Area, Eat in Kitchen, Formal Dining Room
Kitchen Countertop - Quartz, Dishwasher, Exhaust Fan, Freezer, Garbage Disposal, Hood Over Range, Island with Sink, Microwave, Oven Range - Electric, Pantry, Refrigerator
Interior
Heating Central Forced Air
Cooling Multi-Zone
Flooring Hardwood, Tile
Fireplaces Type Other
Laundry Inside, Upper Floor
Exterior
Exterior Feature Back Yard, Fenced
Parking Features Detached Garage
Garage Spaces 1.0
Fence Fenced, Wood
Utilities Available Individual Electric Meters, Individual Gas Meters
View Neighborhood
Roof Type Composition,Shingle
Building
Story 2
Foundation Concrete Slab
Sewer Sewer - Public
Water Individual Water Meter
Level or Stories 2
Others
Tax ID 027-182-220
Horse Property No
Special Listing Condition Not Applicable
Read Less

© 2025 MLSListings Inc. All rights reserved.
Bought with Jennifer Gilson • Golden Gate Sotheby's International Realty



