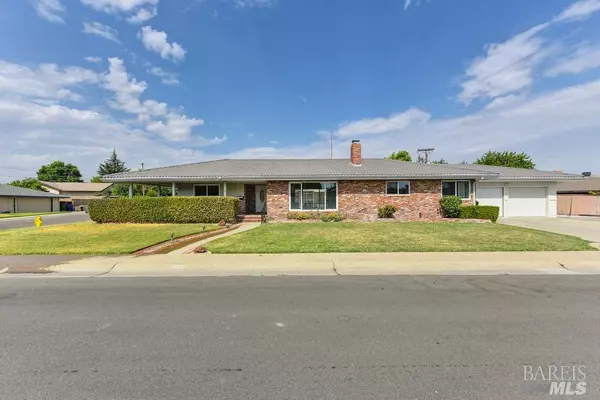For more information regarding the value of a property, please contact us for a free consultation.
90 Edgewater DR Rio Vista, CA 94571
Want to know what your home might be worth? Contact us for a FREE valuation!

Our team is ready to help you sell your home for the highest possible price ASAP
Key Details
Property Type Single Family Home
Sub Type Single Family Residence
Listing Status Sold
Purchase Type For Sale
Square Footage 1,799 sqft
Price per Sqft $416
MLS Listing ID 323900454
Sold Date 10/03/23
Bedrooms 2
Full Baths 2
HOA Y/N No
Originating Board MLS Metrolist
Year Built 1961
Lot Size 10,019 Sqft
Acres 0.23
Property Description
Welcome to your dream oasis in Rio Vista! Nestled on the highly coveted street just steps away from the majestic Sacramento River, this exquisite home has undergone a complete transformation. Prepare to be captivated by the seamless blend of style and functionality, perfectly complementing the vibrant surroundings of this charming town. Step into the heart of the home, where a stunning kitchen awaits. Gorgeous new cabinetry, elegantly accented by quartz countertops, creates a space that's not only visually pleasing but also incredibly functional. The luxury vinyl plank flooring guides you through the open layout, seamlessly connecting the kitchen to the living areas, fostering a sense of togetherness. The bathrooms have been masterfully designed with exquisite designer tile, turning your daily routine into a spa-like experience. Don't miss this incredible opportunity to make this remodeled gem your own. The location of this home is truly unparalleled. Just down the street, you'll discover The Marina, a hub for water enthusiasts, and The Point Restaurant, where you can indulge in delectable cuisine while enjoying river views. With downtown Rio Vista at your fingertips, you'll have easy access to all the local shops, cafes, and community events.
Location
State CA
County Solano
Area Rio Vista
Direction S Front Street to Bruning Ave to corner of Edgewater Drive
Rooms
Master Bathroom Tile, Shower Stall(s), Quartz, Multiple Shower Heads, Double Sinks
Master Bedroom Ground Floor
Living Room Great Room
Dining Room Dining/Family Combo
Kitchen Quartz Counter, Pantry Closet, Kitchen/Family Combo
Interior
Interior Features Formal Entry
Heating Central
Cooling Central, Ceiling Fan(s)
Flooring Vinyl, Tile
Fireplaces Number 1
Fireplaces Type Family Room, Electric
Window Features Dual Pane Full
Appliance Tankless Water Heater, Microwave, Free Standing Gas Range, Disposal, Dishwasher
Laundry Sink, Inside Room, Hookups Only, Cabinets
Exterior
Parking Features Workshop in Garage, Interior Access, Garage Door Opener, Attached, 24'+ Deep Garage
Garage Spaces 2.0
Fence Back Yard
Utilities Available Public
Roof Type Tile
Topography Level
Street Surface Paved
Porch Covered Patio
Total Parking Spaces 4
Private Pool No
Building
Lot Description Low Maintenance, Cul-De-Sac, Corner
Story 1
Foundation Slab
Sewer In & Connected
Water Public
Architectural Style Traditional
Level or Stories One
Schools
Elementary Schools River Delta Unified
Middle Schools River Delta Unified
High Schools River Delta Unified
School District Solano
Others
Senior Community No
Tax ID 0049-242-070
Special Listing Condition Successor Trustee Sale
Read Less

Bought with McGahey Real Estate Team Judy Davis Broker
GET MORE INFORMATION




