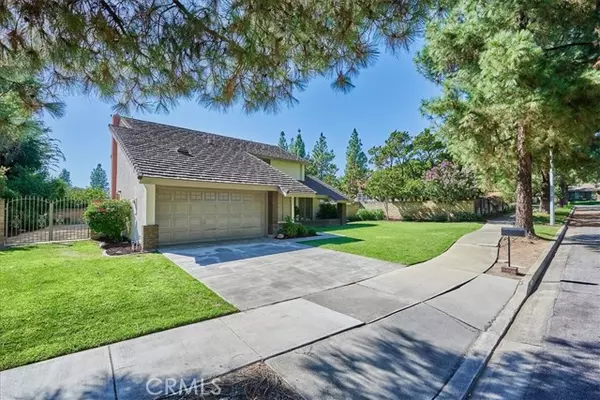For more information regarding the value of a property, please contact us for a free consultation.
2417 Ohio Drive Claremont, CA 91711
Want to know what your home might be worth? Contact us for a FREE valuation!

Our team is ready to help you sell your home for the highest possible price ASAP
Key Details
Property Type Single Family Home
Sub Type Detached
Listing Status Sold
Purchase Type For Sale
Square Footage 2,148 sqft
Price per Sqft $537
MLS Listing ID CV23163340
Sold Date 10/04/23
Style Detached
Bedrooms 4
Full Baths 2
Half Baths 1
Construction Status Turnkey
HOA Y/N No
Year Built 1978
Lot Size 10,449 Sqft
Acres 0.2399
Property Description
Impeccably maintained N. Claremont beauty! From lush green lawns and stately trees and foliage, to a tranquil walkway ending at the sophisticated double door entry; this home is truly the epitome of curb appeal. The interior boasts a neutral color palette, showcasing designer sculpted carpeting, sandy colored walls, creamy tile and gleaming wood flooring. the formal living and dining rooms are grand, spacious and ready for guests, with two sets of french doors leading out to the private courtyard. The chef's kitchen has crisp white cabinetry and matching quartz counter tops, an abundance of prep surface and storage, and convenient pull up seating at the oversized peninsula, that opens to the comfortable family room with a warm brick fireplace and dramatic wood floors. The updated half bath and indoor laundry room complete the first level. The second story has four large bedrooms and two full baths, including the relaxing primary with fabulous views out the large picture window, and updated en-suite with double sink quartz vanity, two closets, and luxurious oval soaking tub/shower. Entertaining is a breeze in the sprawling back yard, whether its under the lattice covered patio, or out on the lawns surrounded by an abundance of shade trees and block wall fencing. The two car attached garage, potential RV parking, updated windows and roof, and peaceful neighborhood, make this an exceptional place to call home!
Impeccably maintained N. Claremont beauty! From lush green lawns and stately trees and foliage, to a tranquil walkway ending at the sophisticated double door entry; this home is truly the epitome of curb appeal. The interior boasts a neutral color palette, showcasing designer sculpted carpeting, sandy colored walls, creamy tile and gleaming wood flooring. the formal living and dining rooms are grand, spacious and ready for guests, with two sets of french doors leading out to the private courtyard. The chef's kitchen has crisp white cabinetry and matching quartz counter tops, an abundance of prep surface and storage, and convenient pull up seating at the oversized peninsula, that opens to the comfortable family room with a warm brick fireplace and dramatic wood floors. The updated half bath and indoor laundry room complete the first level. The second story has four large bedrooms and two full baths, including the relaxing primary with fabulous views out the large picture window, and updated en-suite with double sink quartz vanity, two closets, and luxurious oval soaking tub/shower. Entertaining is a breeze in the sprawling back yard, whether its under the lattice covered patio, or out on the lawns surrounded by an abundance of shade trees and block wall fencing. The two car attached garage, potential RV parking, updated windows and roof, and peaceful neighborhood, make this an exceptional place to call home!
Location
State CA
County Los Angeles
Area Claremont (91711)
Zoning CLRS13000*
Interior
Interior Features Living Room Deck Attached, Recessed Lighting, Sunken Living Room, Wet Bar
Cooling Central Forced Air
Flooring Carpet, Tile, Wood
Fireplaces Type FP in Living Room
Laundry Laundry Room, Inside
Exterior
Parking Features Garage - Two Door
Garage Spaces 2.0
View Mountains/Hills, Neighborhood
Roof Type Tile/Clay
Total Parking Spaces 2
Building
Lot Description Curbs, Sidewalks, Landscaped, Sprinklers In Front, Sprinklers In Rear
Story 2
Lot Size Range 7500-10889 SF
Sewer Public Sewer
Water Public
Level or Stories 2 Story
Construction Status Turnkey
Others
Monthly Total Fees $71
Acceptable Financing Cash, Conventional, FHA, VA, Cash To New Loan, Submit
Listing Terms Cash, Conventional, FHA, VA, Cash To New Loan, Submit
Read Less

Bought with Maria Mena • Coldwell Banker Quality Properties



