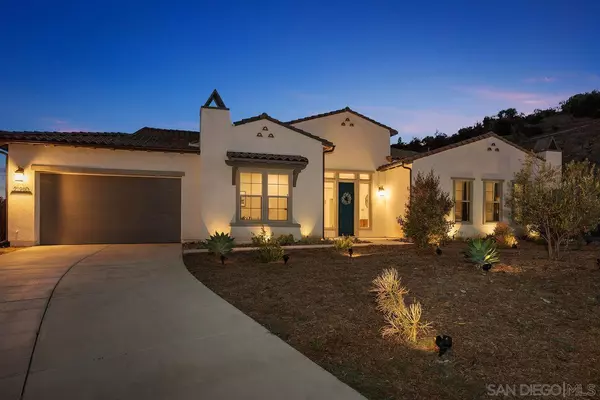For more information regarding the value of a property, please contact us for a free consultation.
21980 Wilgen Road Escondido, CA 92029
Want to know what your home might be worth? Contact us for a FREE valuation!

Our team is ready to help you sell your home for the highest possible price ASAP
Key Details
Property Type Single Family Home
Sub Type Detached
Listing Status Sold
Purchase Type For Sale
Square Footage 3,829 sqft
Price per Sqft $483
Subdivision Harmony Grove
MLS Listing ID 230015511
Sold Date 10/05/23
Style Detached
Bedrooms 4
Full Baths 4
Half Baths 1
HOA Fees $230/mo
HOA Y/N Yes
Year Built 2020
Lot Size 2.000 Acres
Acres 2.0
Property Description
Single story stunner with amazing privacy. Located in the master planned community of Harmony Grove with walking trails, pool, dog parks, and beautiful open spaces. This Lennar home was built in 2020 and located on a small cul-de-sac street with only 3 homes. This coveted street offers 2 acre lots with complete open space behind and to the sides of homes. This home is perched atop the hill with panoramic views from the front, 1-Arce of fenced yard and a secondary acre surrounding the home, providing complete privacy. This open, airy floorplan provides 4 ensuite bedrooms with a large great room at the center of the home. The living room features slide-away doors revealing a picturesque backyard and pool with steps away from a California room with gas burning fireplace and TV hookups. The entertaining backyard includes pool/spa, built-in BBQ, sink, patio area with sail cloth sunshade and TV hookups. The seller has a new landscape plan with renderings of front and backyard to add more livable outdoor space. Adjacent to the living room is a well-appointed kitchen with high-end stainless appliances. You will love the generous island with stainless steel sink, ample storage & seating for four. There is also a large butler's pantry and walk-in pantry, pleasing the Chef of the house. The dining room is open to the kitchen with two walls of floor-to-ceiling windows providing views of the backyard and nature.
This wing of the home also provides one ensuite bedroom currently being used as a fitness room and a convenient mudroom leading to a tandem 3-car garage with epoxy floors. The opposite side of the home features a spacious primary bedroom with views of the backyard plus a spa-like bathroom with his ‘n her sinks, deep soaking tub, large step-in shower, water closet, and dual entry walk-in closet. Toward the front entry, off a short hallway is a large laundry room with ample storage, countertops, and utility sink. Down the hall are 2 more ensuite bedrooms and a powder room. On the opposite side of the entry is a den currently being used as an office with views of the front garden. This home has multiple luxury amenities including Owned Solar, dark wood cabinets throughout with soft close drawers, and white quartz countertops. The main living spaces have plank-style tile flooring with new light grey carpet in the bedrooms & front office. Smart home features include remote shades in main living spaces and office, Ring doorbell, alarm system and cameras, motion sensor lights/ dimmer switches, Ecobee thermostat, My-Q garage door opener, & EV charger.
Location
State CA
County San Diego
Community Harmony Grove
Area Escondido (92029)
Rooms
Family Room combo
Other Rooms 15x15
Master Bedroom 24x16
Bedroom 2 19x13
Bedroom 3 17x11
Bedroom 4 13x14
Living Room 23x21
Dining Room 15x14
Kitchen 21x24
Interior
Interior Features Bathtub, Ceiling Fan, Kitchen Island, Pantry, Recessed Lighting, Shower, Shower in Tub
Heating Natural Gas
Cooling Central Forced Air
Flooring Carpet, Tile
Fireplaces Number 1
Fireplaces Type Patio/Outdoors
Equipment Dishwasher, Garage Door Opener, Microwave, Range/Oven, Refrigerator, Other/Remarks, Freezer, Gas Oven, Gas Stove, Range/Stove Hood, Barbecue, Gas Range, Built-In, Counter Top, Gas Cooking
Appliance Dishwasher, Garage Door Opener, Microwave, Range/Oven, Refrigerator, Other/Remarks, Freezer, Gas Oven, Gas Stove, Range/Stove Hood, Barbecue, Gas Range, Built-In, Counter Top, Gas Cooking
Laundry Laundry Room, Inside
Exterior
Exterior Feature Stucco
Parking Features Attached, Tandem, Garage, Garage - Two Door, Garage Door Opener
Garage Spaces 3.0
Fence Other/Remarks, Wood
Pool Below Ground, Private
Community Features Biking/Hiking Trails, Pool, Other/Remarks
Complex Features Biking/Hiking Trails, Pool, Other/Remarks
View Mountains/Hills, Panoramic, Valley/Canyon
Roof Type Concrete
Total Parking Spaces 9
Building
Lot Description Cul-De-Sac
Story 1
Lot Size Range 1+ to 2 AC
Sewer Sewer Connected
Water Public
Level or Stories 1 Story
Others
Ownership PUD
Monthly Total Fees $724
Acceptable Financing Cash, Conventional, FHA, VA
Listing Terms Cash, Conventional, FHA, VA
Special Listing Condition N/K, Standard
Read Less

Bought with Carrie Behic • Hill Realty Group



