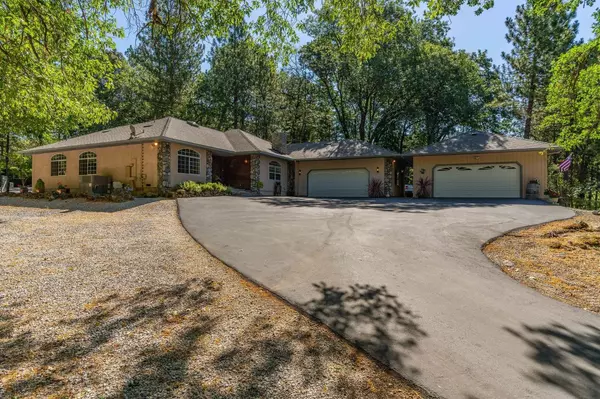For more information regarding the value of a property, please contact us for a free consultation.
13900 Brook CT Pine Grove, CA 95665
Want to know what your home might be worth? Contact us for a FREE valuation!

Our team is ready to help you sell your home for the highest possible price ASAP
Key Details
Property Type Single Family Home
Sub Type Single Family Residence
Listing Status Sold
Purchase Type For Sale
Square Footage 2,699 sqft
Price per Sqft $229
MLS Listing ID 223078328
Sold Date 10/09/23
Bedrooms 3
Full Baths 3
HOA Y/N No
Originating Board MLS Metrolist
Year Built 1991
Lot Size 1.480 Acres
Acres 1.48
Property Description
Single story turn-key home set on a useable 1.48 acres in Pine Grove. If you're looking for the neighborhood setting & countryside views and privacy, this is it! Offering both space and comfort, this home has a formal sunken living room with fireplace & separate family room with high ceilings & cozy fireplace. The kitchen is open concept & enjoys backyard views. The primary suite is a nice retreat, with a walk-in closet, jetted soaking tub, separate walk-in shower & patio access. Two additional bedrooms & a full bath offer plenty of space for guests, while an office & huge bonus room provide flexibility for work or play. The 2-car garage features drive thru access into the back for additional parking. Cul-de-sac location, black topped driveway & large area ideal for RVs. This backyard has it all! The gazebo provides shade & shelter, while the patio made of pavers offers a low-maintenance space for lounging. The natural rock outcroppings, manicured paths & sitting areas provide numerous places to relax and take in the peaceful surroundings. With ample space to entertain and enjoy the outdoors, this backyard is a true oasis. For those who love to tinker or have hobbies, the approx 720 sq ft workshop is ideal. This property offers the perfect balance of comfort & tranquility.
Location
State CA
County Amador
Area 22012
Direction Highway 88 to Ranch Road. Left of Meadowbrook. Left on Brook Court.
Rooms
Family Room Cathedral/Vaulted
Master Bathroom Shower Stall(s), Double Sinks, Soaking Tub, Jetted Tub, Multiple Shower Heads
Master Bedroom Closet, Ground Floor, Walk-In Closet, Outside Access
Living Room Cathedral/Vaulted, Sunken
Dining Room Breakfast Nook
Kitchen Breakfast Area, Granite Counter, Kitchen/Family Combo
Interior
Interior Features Cathedral Ceiling, Skylight(s), Storage Area(s), Skylight Tube
Heating Pellet Stove, Propane, Central, Fireplace(s), Heat Pump, Hot Water
Cooling Ceiling Fan(s), Central, Heat Pump, Room Air
Flooring Carpet, Tile
Fireplaces Number 3
Fireplaces Type Circulating, Living Room, Pellet Stove, Raised Hearth, Family Room
Equipment Central Vacuum
Window Features Dual Pane Full,Window Coverings,Window Screens
Appliance Built-In Electric Oven, Built-In Electric Range, Hood Over Range, Dishwasher, Disposal, Microwave, Plumbed For Ice Maker, Electric Cook Top
Laundry Cabinets, Electric, Ground Floor, Inside Area, Inside Room
Exterior
Exterior Feature Dog Run
Parking Features 24'+ Deep Garage, RV Access, Detached, RV Storage, Drive Thru Garage, Garage Door Opener, Guest Parking Available
Garage Spaces 2.0
Fence Back Yard
Utilities Available Propane Tank Owned, Dish Antenna, Public, DSL Available, Electric, Generator, Underground Utilities
View Panoramic, Park, Forest, Hills
Roof Type Composition
Topography Hillside,Level,Trees Many
Street Surface Asphalt
Private Pool No
Building
Lot Description Cul-De-Sac, Private, Dead End, Storm Drain, Landscape Back, Landscape Front, Low Maintenance
Story 1
Foundation Block, PillarPostPier
Sewer Sewer Connected, Holding Tank, Septic System
Water Meter Paid, Water District
Architectural Style Contemporary
Level or Stories One
Schools
Elementary Schools Amador Unified
Middle Schools Amador Unified
High Schools Amador Unified
School District Amador
Others
Senior Community No
Tax ID 038-550-022-000
Special Listing Condition None
Read Less

Bought with Gateway Sotheby's Int. Realty
GET MORE INFORMATION




