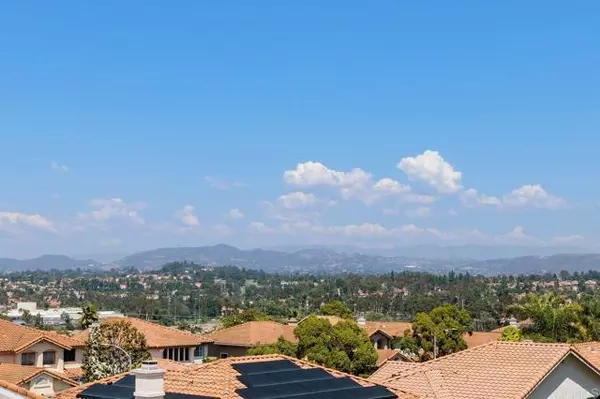For more information regarding the value of a property, please contact us for a free consultation.
1950 Cherrywood Street Vista, CA 92081
Want to know what your home might be worth? Contact us for a FREE valuation!

Our team is ready to help you sell your home for the highest possible price ASAP
Key Details
Property Type Single Family Home
Sub Type Detached
Listing Status Sold
Purchase Type For Sale
Square Footage 1,532 sqft
Price per Sqft $587
MLS Listing ID NDP2306355
Sold Date 10/13/23
Style Detached
Bedrooms 3
Full Baths 2
Construction Status Turnkey
HOA Fees $43/qua
HOA Y/N Yes
Year Built 1989
Lot Size 6,659 Sqft
Acres 0.1529
Property Description
Welcome to this charming single-level 3 bedroom VIEW home that epitomizes low-maintenance living and modern comfort. Freshly painted interior and exterior, a thoughtfully designed front yard with drought-resistant landscaping and an inviting courtyard patio that warmly welcomes you into the residence and is an extension of the living area! As you step inside, you'll immediately notice the exquisite newer Luxury Vinyl Plank flooring that flows seamlessly throughout, complemented by vaulted ceilings, baseboards and newer blinds creating a light and spacious atmosphere. The living space features formal living and dining areas, providing the perfect backdrop for gatherings and special occasions. The heart of the home is the bright kitchen, complete with Stainless Steel appliances, which effortlessly connects through the breakfast bar to the family room. From here, you can step outside to the grassy backyard with a patio area where you can unwind and soak in the captivating panoramic city and mountain views. The primary bedroom is a serene retreat, capturing the enchanting vistas! The attached 2-car garage provides ample storage. Equipped with owned solar panels, air conditioning and newer dual paned windows, this home embraces sustainable living without compromising on comfort. Situated in a desirable location, this home offers easy access to the Shadowridge Golf Club, shopping centers, restaurants, and schools, making it a perfect blend of convenience and tranquility. With low HOA fees, this property presents an incredible opportunity to embrace a comfortable and vibrant lifes
Welcome to this charming single-level 3 bedroom VIEW home that epitomizes low-maintenance living and modern comfort. Freshly painted interior and exterior, a thoughtfully designed front yard with drought-resistant landscaping and an inviting courtyard patio that warmly welcomes you into the residence and is an extension of the living area! As you step inside, you'll immediately notice the exquisite newer Luxury Vinyl Plank flooring that flows seamlessly throughout, complemented by vaulted ceilings, baseboards and newer blinds creating a light and spacious atmosphere. The living space features formal living and dining areas, providing the perfect backdrop for gatherings and special occasions. The heart of the home is the bright kitchen, complete with Stainless Steel appliances, which effortlessly connects through the breakfast bar to the family room. From here, you can step outside to the grassy backyard with a patio area where you can unwind and soak in the captivating panoramic city and mountain views. The primary bedroom is a serene retreat, capturing the enchanting vistas! The attached 2-car garage provides ample storage. Equipped with owned solar panels, air conditioning and newer dual paned windows, this home embraces sustainable living without compromising on comfort. Situated in a desirable location, this home offers easy access to the Shadowridge Golf Club, shopping centers, restaurants, and schools, making it a perfect blend of convenience and tranquility. With low HOA fees, this property presents an incredible opportunity to embrace a comfortable and vibrant lifestyle. Don't miss the chance to make this home your own and enjoy the seamless blend of modern living and captivating outdoor views. See private remarks!!
Location
State CA
County San Diego
Area Vista (92081)
Zoning R-1
Interior
Heating Natural Gas
Cooling Central Forced Air
Flooring Linoleum/Vinyl, Other/Remarks
Fireplaces Type FP in Family Room
Equipment Dishwasher, Disposal, Dryer, Microwave, Refrigerator, Gas & Electric Range, Gas Range
Appliance Dishwasher, Disposal, Dryer, Microwave, Refrigerator, Gas & Electric Range, Gas Range
Laundry Laundry Room
Exterior
Parking Features Garage, Garage - Two Door, Garage Door Opener
Garage Spaces 2.0
View Mountains/Hills, Panoramic, Neighborhood, City Lights
Roof Type Tile/Clay
Total Parking Spaces 4
Building
Lot Description Sidewalks, Landscaped
Story 1
Lot Size Range 4000-7499 SF
Sewer Public Sewer
Water Public
Architectural Style Mediterranean/Spanish
Level or Stories 1 Story
Construction Status Turnkey
Schools
Elementary Schools Vista Unified School District
Middle Schools Vista Unified School District
High Schools Vista Unified School District
Others
Monthly Total Fees $43
Acceptable Financing Cash, Conventional, Exchange, FHA, VA
Listing Terms Cash, Conventional, Exchange, FHA, VA
Special Listing Condition Standard
Read Less

Bought with NON LISTED AGENT • NON LISTED OFFICE
GET MORE INFORMATION




