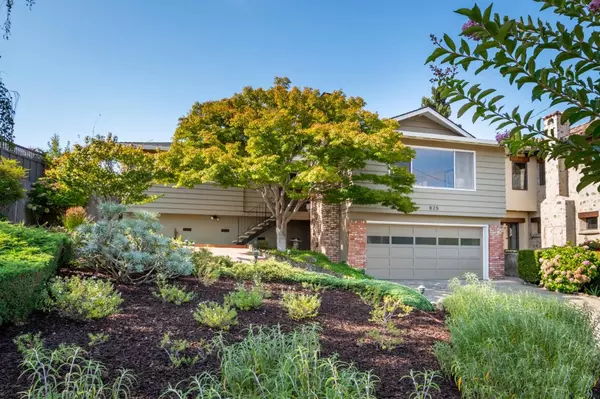For more information regarding the value of a property, please contact us for a free consultation.
825 Seminole WAY Redwood City, CA 94062
Want to know what your home might be worth? Contact us for a FREE valuation!

Our team is ready to help you sell your home for the highest possible price ASAP
Key Details
Property Type Single Family Home
Sub Type Single Family Home
Listing Status Sold
Purchase Type For Sale
Square Footage 2,210 sqft
Price per Sqft $994
MLS Listing ID ML81942569
Sold Date 10/20/23
Bedrooms 3
Full Baths 2
Year Built 1968
Lot Size 7,139 Sqft
Property Description
Located in desirable Emerald Hills, this beautiful home boasts views of the San Francisco Bay and is situated on a tranquil, flat street with sidewalks. The living room has a wood-burning fireplace and a picture window to the views, and is adjacent to a formal dining room. The kitchen features freshly painted cabinetry and a 5-burner gas range, and opens to a spacious eat-in area and office space with a skylight. The large family room retreat has vaulted, beamed ceilings, a wet bar with cabinetry, a wood stove, and a sliding glass door to the backyard deck for seamless indoor/outdoor living. There are three bedrooms, all with two closets, including a primary suite with a full bathroom. The peaceful backyard features lush landscaping, including a beautiful maple tree and fragrant gardenias, a deck, and a patio. This home has a special feel to it and has been in the same family since it was built!
Location
State CA
County San Mateo
Area Cordilleras Heights Etc.
Zoning R10008
Rooms
Family Room Separate Family Room
Other Rooms Office Area
Dining Room Breakfast Bar, Eat in Kitchen, Formal Dining Room
Kitchen Cooktop - Gas, Countertop - Tile, Dishwasher, Garbage Disposal, Hood Over Range, Oven - Built-In
Interior
Heating Central Forced Air - Gas
Cooling None
Flooring Carpet, Hardwood, Tile, Vinyl / Linoleum
Fireplaces Type Family Room, Living Room
Laundry Dryer, In Garage, Tub / Sink, Washer
Exterior
Exterior Feature Back Yard, Balcony / Patio, Deck , Fenced, Sprinklers - Auto, Storage Shed / Structure
Parking Features Attached Garage, Gate / Door Opener
Garage Spaces 2.0
Fence Fenced Back, Wood
Utilities Available Public Utilities
View Bay, City Lights, Mountains, Neighborhood
Roof Type Composition
Building
Story 1
Foundation Concrete Perimeter, Raised
Sewer Sewer - Public
Water Public
Level or Stories 1
Others
Tax ID 057-242-060
Horse Property No
Special Listing Condition Not Applicable
Read Less

© 2024 MLSListings Inc. All rights reserved.
Bought with Terri Merjano • Berkshire Hathaway HomeServices DrysdaleProperties
GET MORE INFORMATION




