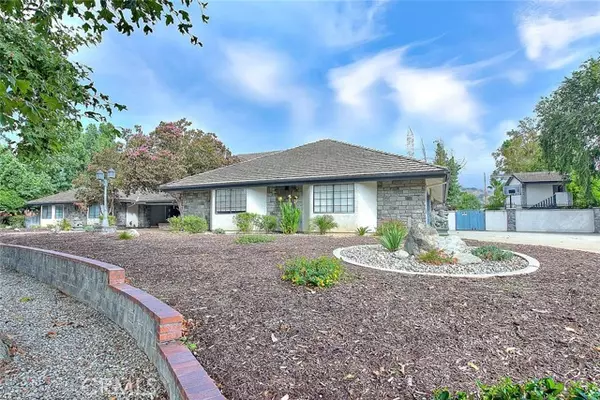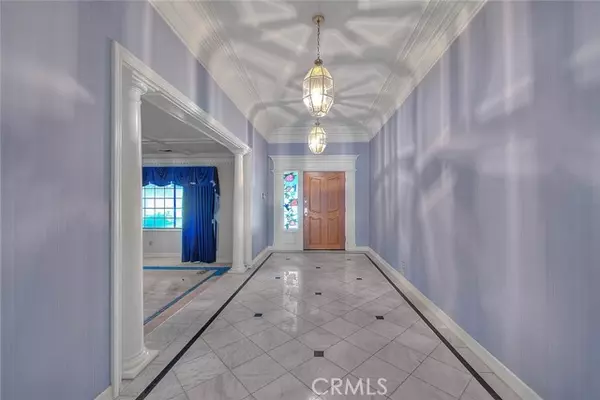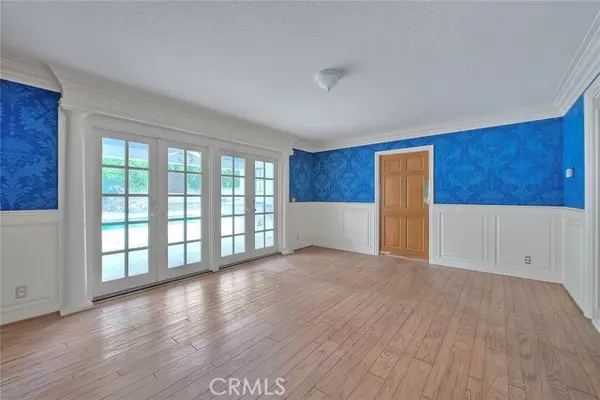For more information regarding the value of a property, please contact us for a free consultation.
249 Independence Drive Claremont, CA 91711
Want to know what your home might be worth? Contact us for a FREE valuation!

Our team is ready to help you sell your home for the highest possible price ASAP
Key Details
Property Type Single Family Home
Sub Type Detached
Listing Status Sold
Purchase Type For Sale
Square Footage 7,383 sqft
Price per Sqft $225
MLS Listing ID CV23176164
Sold Date 10/20/23
Style Detached
Bedrooms 5
Full Baths 4
Half Baths 1
Construction Status Fixer,Repairs Cosmetic,Repairs Major
HOA Y/N No
Year Built 1987
Lot Size 0.801 Acres
Acres 0.8012
Property Description
Welcome to this Nestled Estate in the heart of Claremont California. Offering 5 bedrooms, including 4 with En suites. The master suite includes 2 large walk in closets, a rock fireplace and French doors leading out to a private patio. This spacious haven provides ample room for relaxation and privacy. As you step inside, you'll be greeted by a formal entryway and to the right, a step down spacious living room. The dining room conveniently connects to the kitchen, which is ready for you to design and enjoy. The family room has a large custom fireplace with mantle and Wet bar. The family room also has stairs that lead you to the library loft, the 5th bedroom, large bonus room, and 2 extra game rooms. This property truly embraces outdoor living with its expansive 34,901 square-foot lot. The backyard is adorned with fruit trees a pool and spa along with space for entertainment. The 4-car garage offers ample space for parking and storage. Convenience is also key with this home, as it is situated close to the foothills, offering stunning views and access to community activities. The large driveway provides plenty of room for guest parking, making entertaining a breeze.
Welcome to this Nestled Estate in the heart of Claremont California. Offering 5 bedrooms, including 4 with En suites. The master suite includes 2 large walk in closets, a rock fireplace and French doors leading out to a private patio. This spacious haven provides ample room for relaxation and privacy. As you step inside, you'll be greeted by a formal entryway and to the right, a step down spacious living room. The dining room conveniently connects to the kitchen, which is ready for you to design and enjoy. The family room has a large custom fireplace with mantle and Wet bar. The family room also has stairs that lead you to the library loft, the 5th bedroom, large bonus room, and 2 extra game rooms. This property truly embraces outdoor living with its expansive 34,901 square-foot lot. The backyard is adorned with fruit trees a pool and spa along with space for entertainment. The 4-car garage offers ample space for parking and storage. Convenience is also key with this home, as it is situated close to the foothills, offering stunning views and access to community activities. The large driveway provides plenty of room for guest parking, making entertaining a breeze.
Location
State CA
County Los Angeles
Area Claremont (91711)
Zoning CLRA1*
Interior
Interior Features Wet Bar
Cooling Central Forced Air
Fireplaces Type FP in Family Room
Laundry Laundry Room, Inside
Exterior
Garage Spaces 4.0
Pool Below Ground, Private
Utilities Available Electricity Connected
View Neighborhood
Total Parking Spaces 4
Building
Lot Description Landscaped
Story 2
Sewer Public Sewer
Water Public
Architectural Style Traditional
Level or Stories 2 Story
Construction Status Fixer,Repairs Cosmetic,Repairs Major
Others
Monthly Total Fees $137
Acceptable Financing Cash, Submit
Listing Terms Cash, Submit
Special Listing Condition REO
Read Less

Bought with Carol Keefer • Compass



