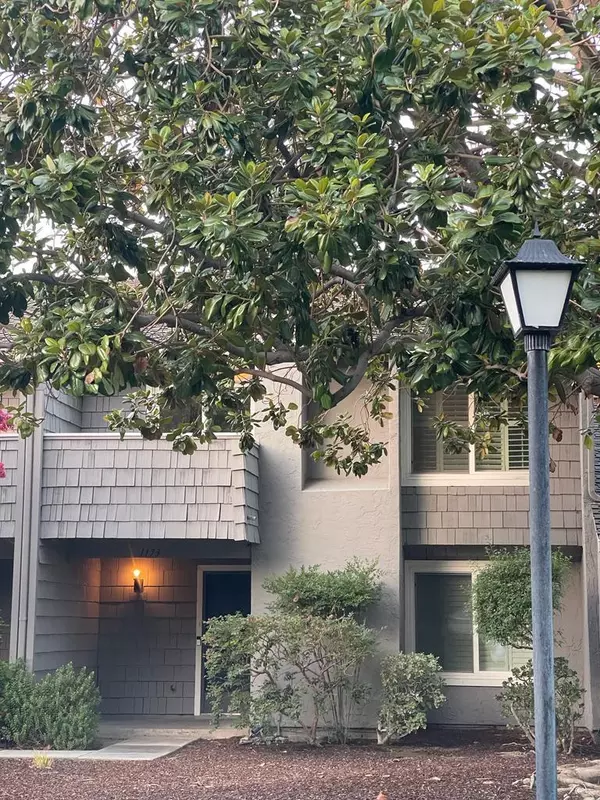For more information regarding the value of a property, please contact us for a free consultation.
1173 Shenandoah DR San Jose, CA 95125
Want to know what your home might be worth? Contact us for a FREE valuation!

Our team is ready to help you sell your home for the highest possible price ASAP
Key Details
Property Type Townhouse
Sub Type Townhouse
Listing Status Sold
Purchase Type For Sale
Square Footage 1,684 sqft
Price per Sqft $727
MLS Listing ID ML81937700
Sold Date 10/20/23
Bedrooms 3
Full Baths 2
Half Baths 1
HOA Fees $570
HOA Y/N 1
Year Built 1977
Lot Size 2,800 Sqft
Property Description
High end upgrades in 2022, charming 3 Bed 2.5 Bath Townhome in Desirable Willow Glen. A beautiful white kitchen is a sight to behold, custom cabinets, walk-in pantry with washer-dryer space, tile backsplash and quartz countertop. High-end SPC floors, open floor plan with fireplace in the living room, extra large family room area, copper plumbing, new energy efficient LED lights and fixtures, crown molding. All baths remodeled w/custom tile shower and tile flooring, Toto toilets. Primary bedroom with balcony. Plantation shutters, dual pane windows, energy efficient brand new furnace, & AC(2022). Relaxing private patio leads to the two car garage with ample storage, new water heater. Rare community with expansive green belt, swimming pool, tennis courts, sauna, spa, clubhouse, gym. Booksin elementary school and walking distance Willow Glen downtown! Open House : Sat-09/02 (1:00-4:00pm) Sun- 09/03(1:00 to 4:00pm) . https://app.disclosures.io/link/1173-Shenandoah-Drive-m7xw4su2
Location
State CA
County Santa Clara
Area Willow Glen
Building/Complex Name Lincoln Village
Zoning R1-8P
Rooms
Family Room Separate Family Room
Other Rooms Laundry Room, Storage
Dining Room Dining Area in Family Room
Kitchen 220 Volt Outlet, Cooktop - Electric, Countertop - Quartz, Dishwasher, Exhaust Fan, Garbage Disposal, Hood Over Range, Oven - Self Cleaning, Oven Range - Built-In, Pantry, Refrigerator
Interior
Heating Central Forced Air - Gas
Cooling Central AC
Flooring Laminate, Other
Fireplaces Type Living Room
Laundry Dryer, In Utility Room, Washer
Exterior
Parking Features Covered Parking, Guest / Visitor Parking, Workshop in Garage
Garage Spaces 2.0
Fence Fenced, Wood
Pool Cabana / Dressing Room, Community Facility, Pool - Solar, Spa / Hot Tub, Steam Room or Sauna
Community Features BBQ Area, Club House, Community Pool, Game Court (Outdoor), Gym / Exercise Facility, Sauna / Spa / Hot Tub, Tennis Court / Facility
Utilities Available Individual Electric Meters, Individual Gas Meters, Natural Gas, Public Utilities
Roof Type Composition
Building
Story 2
Foundation Concrete Slab
Sewer Sewer in Street
Water Water On Site
Level or Stories 2
Others
HOA Fee Include Basic Telephone,Common Area Electricity,Common Area Gas,Exterior Painting,Insurance - Common Area,Insurance - Structure,Landscaping / Gardening,Maintenance - Common Area,Maintenance - Exterior,Management Fee,Pool, Spa, or Tennis,Recreation Facility,Roof
Restrictions Below Market Rate Unit,Neighborhood Approval
Tax ID 439-57-002
Horse Property No
Special Listing Condition Not Applicable
Read Less

© 2024 MLSListings Inc. All rights reserved.
Bought with Erik Alcantar • Compass
GET MORE INFORMATION




