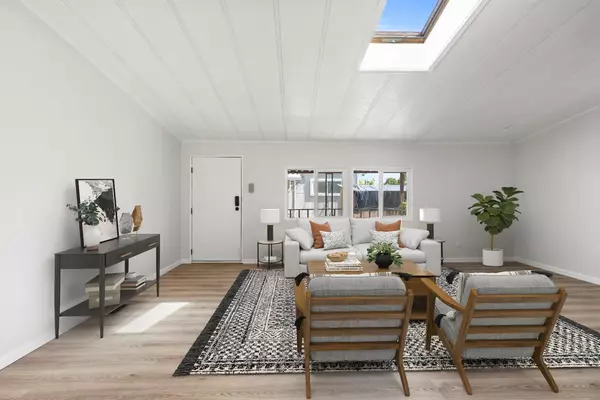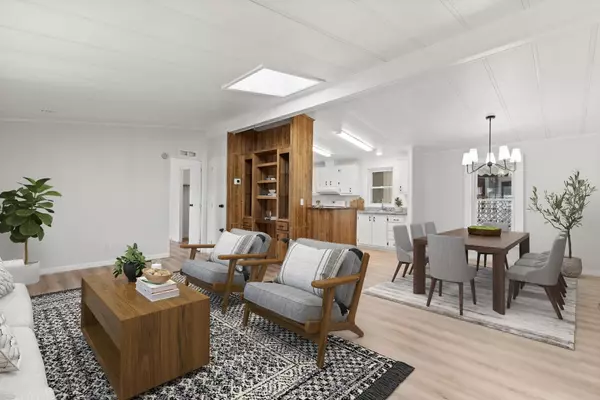For more information regarding the value of a property, please contact us for a free consultation.
7351 Bella Union CT Rancho Murieta, CA 95683
Want to know what your home might be worth? Contact us for a FREE valuation!

Our team is ready to help you sell your home for the highest possible price ASAP
Key Details
Property Type Manufactured Home
Sub Type Manufactured Home
Listing Status Sold
Purchase Type For Sale
Square Footage 1,152 sqft
Price per Sqft $225
MLS Listing ID 223064933
Sold Date 10/23/23
Bedrooms 2
Full Baths 2
HOA Fees $165/mo
HOA Y/N Yes
Originating Board MLS Metrolist
Year Built 1986
Lot Size 4,251 Sqft
Acres 0.0976
Property Description
Welcome to this charming and move-in ready manufactured home WITH NO SPACE Rent, situated on a PERMANENT FOUNDATION, in a desirable 55+ older community. NEW HVAC installed within the last couple of weeks. Boasting a lovely updated kitchen and a spacious interior, this property offers a comfortable and convenient lifestyle for its lucky occupants.As you step inside, you'll immediately notice the inviting ambiance and tasteful updates throughout. The heart of the home, the kitchen, has been beautifully renovated to meet modern standards and features stylish countertops, contemporary appliances, and ample storage space. The private backyard offers a serene retreat where you can enjoy outdoor activities, gardening, or simply basking in the tranquility of nature. Convenience is key in this location, with a range of amenities just moments away. Residents can take advantage of nearby shops, the renowned Murieta Equestrian Center, and a variety of restaurants. Whether you're in the mood for shopping, attending equestrian events, or exploring local culinary delights, you'll find everything within easy reach.
Location
State CA
County Sacramento
Area 10683
Direction Take 11th St to Jefferson Blvd. Take US-50 E and CA-16 E/Jackson Rd to Lone Pine Dr in Sacramento County. Continue on Lone Pine Dr. Drive to Bella Union Ct in Rancho Murieta.
Rooms
Living Room Other
Dining Room Space in Kitchen
Kitchen Granite Counter
Interior
Heating Central
Cooling Central
Flooring Laminate, Linoleum
Appliance Built-In Electric Range
Laundry Inside Area
Exterior
Parking Features Attached, Covered
Utilities Available Public
Amenities Available Pool, Clubhouse
Roof Type Composition
Private Pool No
Building
Lot Description Shape Regular
Story 1
Foundation SeeRemarks
Sewer Public Sewer
Water Public
Schools
Elementary Schools Elk Grove Unified
Middle Schools Elk Grove Unified
High Schools Elk Grove Unified
School District Sacramento
Others
Senior Community No
Tax ID 073-0675-028-0000
Special Listing Condition None
Read Less

Bought with eXp Realty of California Inc.
GET MORE INFORMATION




