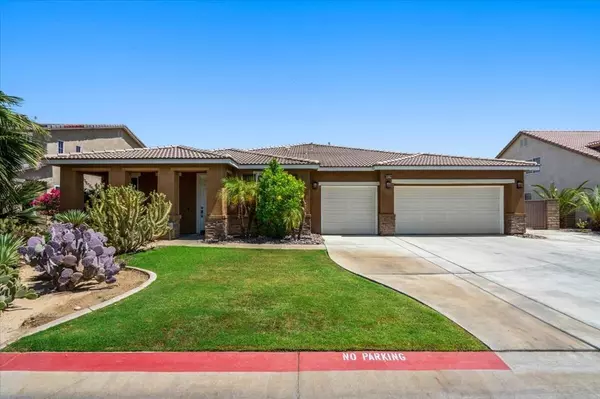For more information regarding the value of a property, please contact us for a free consultation.
80536 Denton DR Indio, CA 92203
Want to know what your home might be worth? Contact us for a FREE valuation!

Our team is ready to help you sell your home for the highest possible price ASAP
Key Details
Property Type Single Family Home
Sub Type Single Family Residence
Listing Status Sold
Purchase Type For Sale
Square Footage 3,005 sqft
Price per Sqft $181
Subdivision Talavera
MLS Listing ID 219095461DA
Sold Date 10/23/23
Bedrooms 4
Full Baths 3
Condo Fees $168
HOA Fees $168/mo
HOA Y/N Yes
Year Built 2006
Lot Size 8,276 Sqft
Property Description
Back on the market, Buyer owed too many back taxes and could not qualify for the loan. This is the best floor plan in Talavera. It is 3005 sq feet and ONE Story! The home features 4 bedrooms and 3 bathrooms. The living space is completely open and spacious. One of the bedrooms with its own bathroom is located at the front of the home and is separated from other rooms. Perfect for a mom in law suite. Newly refreshed kitchen to include brand new granite counter tops and a huge island. This wonderful home is equipped with ceiling fans, built in surround sound and walk in closets in every room, a whole house water softener, 3 car garage PLUS RV PARKING. Don't forget about the gigantic primary suite with 2 enormous walk in closets. Low HOA includes a guard gate and parks throughout this home has it all. Come see for yourself before its SOLD.
Location
State CA
County Riverside
Area 309 - Indio North Of East Valley
Interior
Interior Features Breakfast Bar, Open Floorplan
Heating Central, Natural Gas
Cooling Central Air
Flooring Tile
Fireplaces Type Gas, Great Room
Fireplace Yes
Appliance Range Hood, Water Softener
Exterior
Parking Features Garage, Garage Door Opener
Garage Spaces 3.0
Garage Description 3.0
Fence Block
Community Features Gated
Amenities Available Playground
View Y/N No
Attached Garage Yes
Total Parking Spaces 6
Private Pool No
Building
Lot Description Planned Unit Development, Sprinklers Timer, Sprinkler System
Story 1
Entry Level One
Level or Stories One
New Construction No
Schools
High Schools Shadow Hills
School District Desert Sands Unified
Others
Senior Community No
Tax ID 750390036
Security Features Gated Community
Acceptable Financing Cash, Cash to Existing Loan, Cash to New Loan, Conventional, FHA, Submit, VA Loan
Listing Terms Cash, Cash to Existing Loan, Cash to New Loan, Conventional, FHA, Submit, VA Loan
Financing Conventional
Special Listing Condition Standard
Read Less

Bought with Allison Panico • KUD Properties, Inc.
GET MORE INFORMATION




