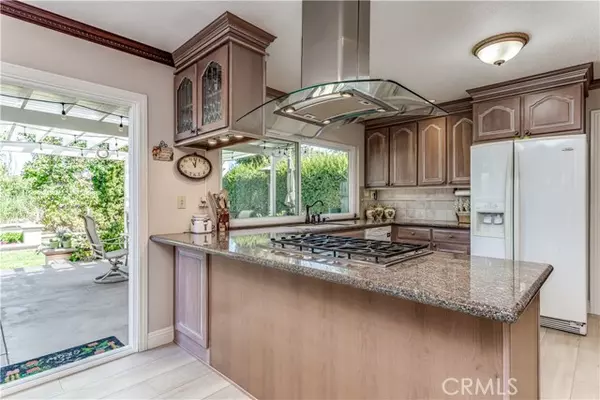For more information regarding the value of a property, please contact us for a free consultation.
17851 Lincoln Street Villa Park, CA 92861
Want to know what your home might be worth? Contact us for a FREE valuation!

Our team is ready to help you sell your home for the highest possible price ASAP
Key Details
Property Type Single Family Home
Sub Type Detached
Listing Status Sold
Purchase Type For Sale
Square Footage 2,859 sqft
Price per Sqft $555
MLS Listing ID OC23025634
Sold Date 10/24/23
Style Detached
Bedrooms 5
Full Baths 3
HOA Y/N No
Year Built 1972
Lot Size 9,774 Sqft
Acres 0.2244
Property Description
Welcome home to Villa Park! This single-family residence is an entertainer's dream and has been beautifully renovated with hosting in mind. Major highlights of the residence include new luxury vinyl flooring, professional landscaping, an abundance of natural light, open space, and customized modern touches within the bedrooms and bathrooms. Enter and see a large formal living room presenting high ceilings and double row windows. Adjacent is the dining area and entrance to the kitchen and great room. Open the dual patio sliding doors to enjoy breezes or warm up via the gas/wood burning fireplace. Tucked beyond the hall is direct access to the garage, a 3/4 bathroom and main floor bedroom perfect for multigenerational living. Currently serving as a study, it can be easily converted back into a bedroom. The 3-car garage boasts a work bench and huge loft style overhead storage that can be accessed via the laundry room. The second level includes the master suite, a guest bathroom, 2 standard bedrooms, and an oversized 4th bedroom with a private balcony. The backyard shines as the focal point showcasing lush trees, fruit orchards, and greenbelts throughout. Decorative string lights, a fountain, and the generous size throughout make this an entertainers dream. The side yards feature extra space complete with a dog run, and shed. A wooden gate toward the end of the backyard opens to a cul-de-sac street, creating total privacy and RV access potential. Mature trees outline the backyard, providing shade and solitude. Conveniently located near the 55 FWY, K-12 schools, Orange Villa Sho
Welcome home to Villa Park! This single-family residence is an entertainer's dream and has been beautifully renovated with hosting in mind. Major highlights of the residence include new luxury vinyl flooring, professional landscaping, an abundance of natural light, open space, and customized modern touches within the bedrooms and bathrooms. Enter and see a large formal living room presenting high ceilings and double row windows. Adjacent is the dining area and entrance to the kitchen and great room. Open the dual patio sliding doors to enjoy breezes or warm up via the gas/wood burning fireplace. Tucked beyond the hall is direct access to the garage, a 3/4 bathroom and main floor bedroom perfect for multigenerational living. Currently serving as a study, it can be easily converted back into a bedroom. The 3-car garage boasts a work bench and huge loft style overhead storage that can be accessed via the laundry room. The second level includes the master suite, a guest bathroom, 2 standard bedrooms, and an oversized 4th bedroom with a private balcony. The backyard shines as the focal point showcasing lush trees, fruit orchards, and greenbelts throughout. Decorative string lights, a fountain, and the generous size throughout make this an entertainers dream. The side yards feature extra space complete with a dog run, and shed. A wooden gate toward the end of the backyard opens to a cul-de-sac street, creating total privacy and RV access potential. Mature trees outline the backyard, providing shade and solitude. Conveniently located near the 55 FWY, K-12 schools, Orange Villa Shopping Center, Trader Joe's, Ralphs, Orange Hill Restaurants, and much more!
Location
State CA
County Orange
Area Oc - Villa Park (92861)
Interior
Cooling Central Forced Air
Flooring Linoleum/Vinyl, Wood
Fireplaces Type FP in Family Room
Equipment Dishwasher, Refrigerator, Trash Compactor, Convection Oven, Double Oven, Gas Stove
Appliance Dishwasher, Refrigerator, Trash Compactor, Convection Oven, Double Oven, Gas Stove
Laundry Laundry Room, Inside
Exterior
Garage Spaces 3.0
View Neighborhood
Total Parking Spaces 3
Building
Lot Description Curbs, Sidewalks, Landscaped
Story 2
Lot Size Range 7500-10889 SF
Sewer Public Sewer
Water Public
Level or Stories 2 Story
Others
Monthly Total Fees $46
Acceptable Financing Submit
Listing Terms Submit
Special Listing Condition Standard
Read Less

Bought with Shida Khanian • BHHS CA Properties
GET MORE INFORMATION




