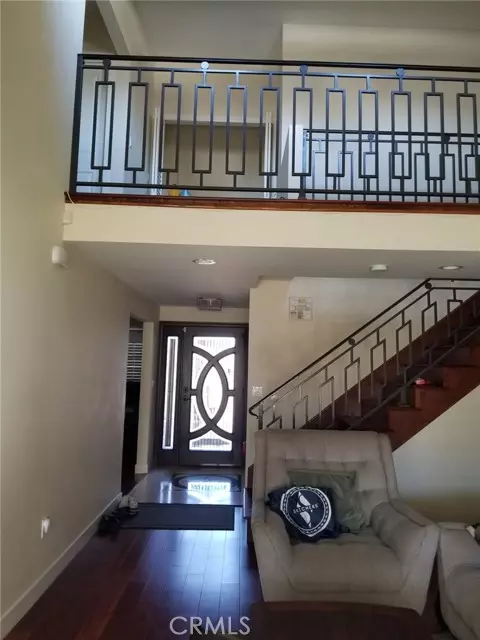For more information regarding the value of a property, please contact us for a free consultation.
5212 Bridgewood Drive La Palma, CA 90623
Want to know what your home might be worth? Contact us for a FREE valuation!

Our team is ready to help you sell your home for the highest possible price ASAP
Key Details
Property Type Single Family Home
Sub Type Detached
Listing Status Sold
Purchase Type For Sale
Square Footage 2,428 sqft
Price per Sqft $494
MLS Listing ID RS23110101
Sold Date 10/25/23
Style Detached
Bedrooms 5
Full Baths 4
HOA Y/N No
Year Built 1969
Lot Size 5,044 Sqft
Acres 0.1158
Property Description
ORIGNAL HOME REBUILT 2016 WITH NEW ELECTRICAL AND PLUMBING THROUGHOUT HOUSE. 5 BEDROOM 4 BATHROOMS 2 MASTER BEDROOMS ONE UPSTAIRS AND ONE DOWNSTAIRS WITH SEPERATE BATHROOMS. 2 Bedrooms downstairs and 3 Bedrooms upstairs. Large entry way with living room and spacious family, Modern Kitchen with breakfast counter with seperate dining area. Master bedroom downstairs with high ceiling and walk shower, other bedroom downstairs has a tub/shower. Garage is a double car garage with full storage area built in ceiling, used has gym. with forced air installed. Upstairs is washer/dryer area with plenty of extra storage space. Master bedroom with dual sinks, tub/shower and fully fitted walk in closet. 2 large bedrooms also on 2nd floor through open plan floor. extra storage space on 2nd floor. house is completely remodeled with new modern architecture which is appealing and organized. Hardwood floors throughout and custom shutters. backyard has custom patio installed which is spacious and open, with a shed fitted for storage.
ORIGNAL HOME REBUILT 2016 WITH NEW ELECTRICAL AND PLUMBING THROUGHOUT HOUSE. 5 BEDROOM 4 BATHROOMS 2 MASTER BEDROOMS ONE UPSTAIRS AND ONE DOWNSTAIRS WITH SEPERATE BATHROOMS. 2 Bedrooms downstairs and 3 Bedrooms upstairs. Large entry way with living room and spacious family, Modern Kitchen with breakfast counter with seperate dining area. Master bedroom downstairs with high ceiling and walk shower, other bedroom downstairs has a tub/shower. Garage is a double car garage with full storage area built in ceiling, used has gym. with forced air installed. Upstairs is washer/dryer area with plenty of extra storage space. Master bedroom with dual sinks, tub/shower and fully fitted walk in closet. 2 large bedrooms also on 2nd floor through open plan floor. extra storage space on 2nd floor. house is completely remodeled with new modern architecture which is appealing and organized. Hardwood floors throughout and custom shutters. backyard has custom patio installed which is spacious and open, with a shed fitted for storage.
Location
State CA
County Orange
Area Oc - La Palma (90623)
Interior
Interior Features Recessed Lighting
Cooling Central Forced Air
Flooring Tile, Wood
Fireplaces Type FP in Family Room, Patio/Outdoors
Equipment Dishwasher, Washer, Gas Oven, Gas Range
Appliance Dishwasher, Washer, Gas Oven, Gas Range
Exterior
Parking Features Garage
Garage Spaces 2.0
Fence Security
Utilities Available Electricity Connected, Natural Gas Connected, Phone Connected
Roof Type Tile/Clay
Total Parking Spaces 2
Building
Lot Description Sidewalks, Sprinklers In Rear
Story 2
Lot Size Range 4000-7499 SF
Sewer Public Sewer
Water Public
Architectural Style Custom Built
Level or Stories 2 Story
Others
Monthly Total Fees $30
Acceptable Financing Cash To New Loan
Listing Terms Cash To New Loan
Special Listing Condition Standard
Read Less

Bought with Theary Pleng • A Team Real Estate
GET MORE INFORMATION




