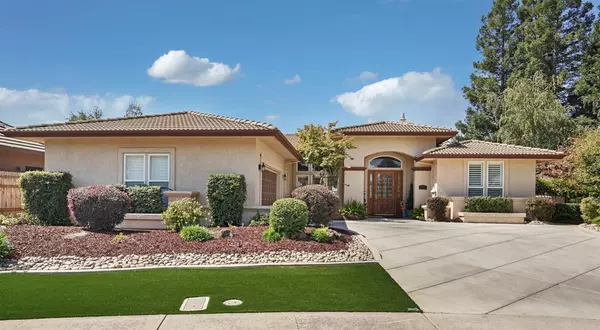For more information regarding the value of a property, please contact us for a free consultation.
1185 Westbridge DR Lodi, CA 95242
Want to know what your home might be worth? Contact us for a FREE valuation!

Our team is ready to help you sell your home for the highest possible price ASAP
Key Details
Property Type Single Family Home
Sub Type Single Family Residence
Listing Status Sold
Purchase Type For Sale
Square Footage 2,305 sqft
Price per Sqft $334
Subdivision Bridgetowne
MLS Listing ID 223088110
Sold Date 10/26/23
Bedrooms 2
Full Baths 2
HOA Fees $25/ann
HOA Y/N Yes
Originating Board MLS Metrolist
Year Built 2000
Lot Size 9,426 Sqft
Acres 0.2164
Property Description
Welcome to luxury living in the heart of Lodi Wine Country! 1185 Westbridge Dr is nestled in the much sought-after Bridgetowne neighborhood, just around the corner from Wine & Roses Restaurant & Spa, Towne Corner Coffee, & wine tasting! Enjoy 12-foot ceilings & an open-concept living area (w/surround sound in kitchen & living room area) that seamlessly blends with the outdoors, where vineyards & breathtaking sunsets await in your own backyard. Upgrades include: - 10 x 12 Tuff Shed with electricity & air conditioning - Gazebo in backyard - Brand-new HVAC system - Redone driveway - Freshly painted exterior - Front landscaping - Remodeled kitchen - New appliances - Granite countertops - Wet bar faucets - New sinks - New wood flooring throughout - Plantation shutters - New gas fireplace This exquisite 2 bed/3 bath home also has an additional space for a built-in office or bonus room. The home features two beautiful primary suites with access to the backyard through sliding doors, thoughtfully situated on opposite sides of the home. Both bathrooms have soaking tubs, one tub features jets & both have separate showers. The home also features a smart thermostat & sprinkler system. Don't miss the chance to make this your dream home in the heart of wine country!
Location
State CA
County San Joaquin
Area 20901
Direction Turner Rd to Westbridge to property
Rooms
Master Bathroom Shower Stall(s), Double Sinks, Jetted Tub, Tile
Living Room Cathedral/Vaulted, View
Dining Room Dining/Family Combo
Kitchen Pantry Closet, Granite Counter, Kitchen/Family Combo
Interior
Heating Central
Cooling Ceiling Fan(s), Central
Flooring Tile, Wood
Fireplaces Number 1
Fireplaces Type Living Room
Appliance Built-In Gas Oven, Built-In Gas Range, Dishwasher, Disposal, Microwave, Plumbed For Ice Maker
Laundry Cabinets, Gas Hook-Up, Inside Area
Exterior
Parking Features 1/2 Car Space, Garage Door Opener, Garage Facing Side
Garage Spaces 2.0
Fence Back Yard, Chain Link, Wood
Utilities Available Cable Connected
Amenities Available None
View Vineyard
Roof Type Tile
Topography Level,Trees Few
Porch Covered Patio
Private Pool No
Building
Lot Description Auto Sprinkler F&R, Grass Artificial
Story 1
Foundation Slab
Sewer In & Connected
Water Public
Architectural Style Contemporary
Schools
Elementary Schools Lodi Unified
Middle Schools Lodi Unified
High Schools Lodi Unified
School District San Joaquin
Others
Senior Community No
Tax ID 015-550-24
Special Listing Condition None
Read Less

Bought with Keller Williams Realty
GET MORE INFORMATION




