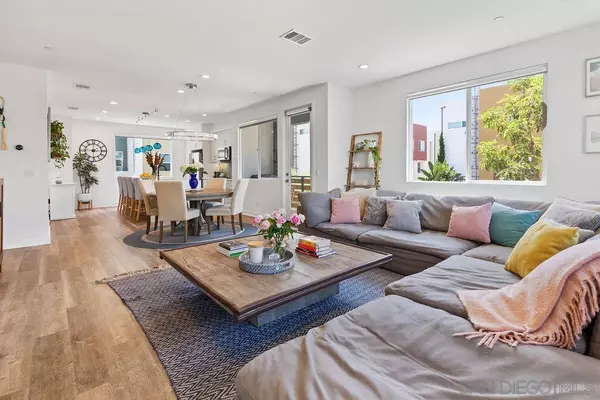For more information regarding the value of a property, please contact us for a free consultation.
725 Shoreline Rd Chula Vista, CA 91910
Want to know what your home might be worth? Contact us for a FREE valuation!

Our team is ready to help you sell your home for the highest possible price ASAP
Key Details
Property Type Condo
Sub Type Condominium
Listing Status Sold
Purchase Type For Sale
Square Footage 1,938 sqft
Price per Sqft $412
Subdivision Chula Vista
MLS Listing ID 230017477
Sold Date 10/05/23
Style Rowhome
Bedrooms 4
Full Baths 3
Half Baths 1
HOA Fees $275/mo
HOA Y/N Yes
Year Built 2018
Lot Dimensions COMMON
Property Description
Move-in ready Vista Mar Collection Townhome, Shows like a Model! Enter this turnkey retreat to find an entry level bed and ensuite bathroom with high quality vinyl flooring throughout main level! Owned Solar! So many upgrades you have to see to appreciate! Close to upcoming Chula Vista Upcoming Bayfront Redevelopment & Short Drive to Downtown. No need to preview! Come see this JEM & Become an owner of a piece of Chula Vista!!
So many things you get as a bonus with this stellar home! Owners installed waterless grass in front yard area and custom planters. Great location end unit with open space out your living room and steps to complex pool area. Upgraded lighting throughout the home. Finished garage with Snap-fit hanging system along with workbench. Ethernet pulled throughout home, for ability to utilize hard wired WAPs (wireless access points) for perfect coverage. There is also fiber internet that can be used with multiple providers. FYI, the City of Chula Vista is turning D street into a park, estimated completion 2025. Also, the Gaylord Hotel and convention center is set to complete in 2025. This is a few blocks away on J street. Buyer to do their due diligence on updates of the Park and Hotel. Sunpower solar is fully owned for the new owner's enjoyment to save on electric bill!
Location
State CA
County San Diego
Community Chula Vista
Area Chula Vista (91910)
Building/Complex Name Vista Mar
Rooms
Family Room 0X0
Master Bedroom 13X13
Bedroom 2 13X11
Bedroom 3 10X10
Bedroom 4 14X10
Living Room 18X13
Dining Room 16X12
Kitchen 15X13
Interior
Heating Electric
Cooling Central Forced Air
Flooring Linoleum/Vinyl, Partially Carpeted
Equipment Fire Sprinklers, Garage Door Opener, Microwave, Refrigerator, Solar Panels, Electric Stove, Energy Star Appliances, Range/Stove Hood, Vented Exhaust Fan, Water Line to Refr
Steps No
Appliance Fire Sprinklers, Garage Door Opener, Microwave, Refrigerator, Solar Panels, Electric Stove, Energy Star Appliances, Range/Stove Hood, Vented Exhaust Fan, Water Line to Refr
Laundry Laundry Room
Exterior
Exterior Feature Stucco
Parking Features Attached
Garage Spaces 2.0
Fence Partial
Pool Below Ground, Community/Common
Community Features Pool
Complex Features Pool
Roof Type Rolled/Hot Mop
Total Parking Spaces 4
Building
Story 3
Lot Size Range 4+ to 10 AC
Sewer Sewer Connected
Water Meter on Property
Architectural Style Modern
Level or Stories 3 Story
Others
Ownership Condominium
Monthly Total Fees $275
Acceptable Financing Cash, Conventional
Listing Terms Cash, Conventional
Pets Allowed Allowed w/Restrictions
Read Less

Bought with Margarita Aquinde • Equity RE-Pacific Coast
GET MORE INFORMATION




