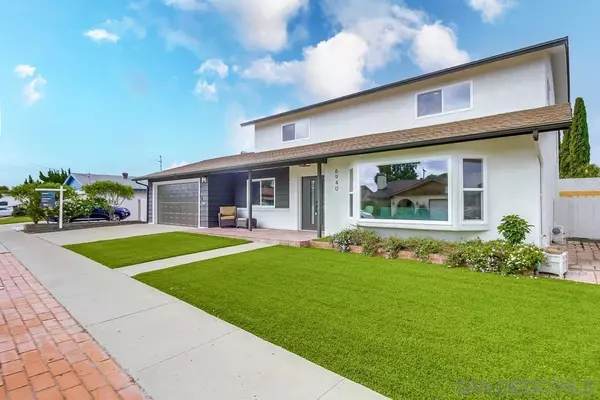For more information regarding the value of a property, please contact us for a free consultation.
6940 51st Street San Diego, CA 92120
Want to know what your home might be worth? Contact us for a FREE valuation!

Our team is ready to help you sell your home for the highest possible price ASAP
Key Details
Property Type Single Family Home
Sub Type Single Family Residence
Listing Status Sold
Purchase Type For Sale
Square Footage 2,249 sqft
Price per Sqft $604
Subdivision Del Cerro
MLS Listing ID 230020211SD
Sold Date 10/27/23
Bedrooms 5
Full Baths 3
Construction Status Updated/Remodeled,Turnkey
HOA Y/N No
Year Built 1968
Property Description
Exquisite remodel in a desirable location. Open & bright floor plan. Spacious kitchen w/white shaker cabinets, peninsula island, quartz ctrtps, butlers pantry, & ss appliances. Separate & Large living spaces w/gas fireplace. 1 bed & bath downstairs. New A/C ,New Mohawk wood lam. flooring, lighting, windows & doors. New bathroom vanities w/tile showers. Master walk in closet & L mstr en-suite w/double sink vanity. Relax and enjoy the Large yard w/ sparkling pool. New landscaping. Near parks, playground & rec center, schools& shopping. Great desirable location near park, rec center, schools and shopping.
Location
State CA
County San Diego
Area 92120 - Del Cerro
Interior
Interior Features Built-in Features, Ceiling Fan(s), Separate/Formal Dining Room, Open Floorplan, Pantry, Recessed Lighting, Bedroom on Main Level, Walk-In Pantry, Walk-In Closet(s)
Heating Forced Air, Natural Gas
Cooling Central Air
Flooring Laminate
Fireplaces Type Family Room, Gas
Fireplace Yes
Appliance Dishwasher, Exhaust Fan, Freezer, Gas Cooking, Gas Cooktop, Disposal, Gas Oven, Gas Range, Microwave, Refrigerator
Laundry Washer Hookup, In Garage
Exterior
Parking Features Concrete, Door-Multi, Direct Access, Driveway, Garage, Garage Door Opener, Oversized, Public, Garage Faces Rear, On Street, Uncovered
Garage Spaces 2.0
Garage Description 2.0
Fence Brick, Wood
Pool In Ground, Private
Utilities Available Sewer Connected, Water Connected
View Y/N Yes
Roof Type Composition
Porch Concrete, Covered, Front Porch, Open, Patio
Total Parking Spaces 5
Private Pool No
Building
Story 2
Entry Level Two
Architectural Style Modern
Level or Stories Two
New Construction No
Construction Status Updated/Remodeled,Turnkey
Others
Senior Community No
Tax ID 4586800800
Acceptable Financing Cash, Conventional, FHA, VA Loan
Listing Terms Cash, Conventional, FHA, VA Loan
Financing Conventional
Read Less

Bought with Charles Stephens • Full House Realty



