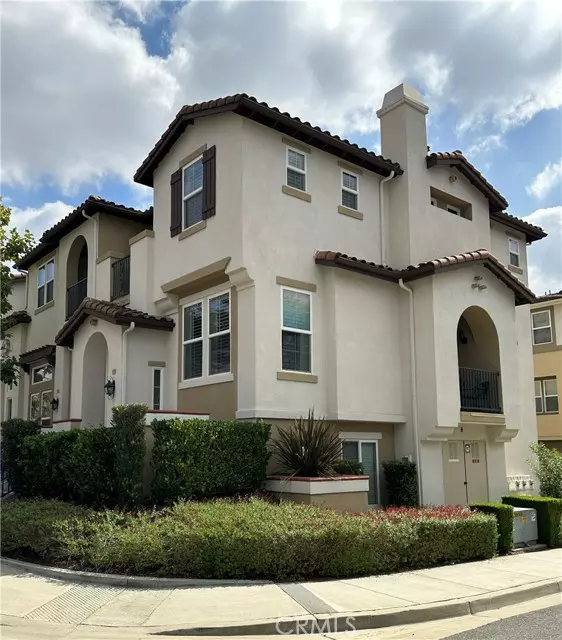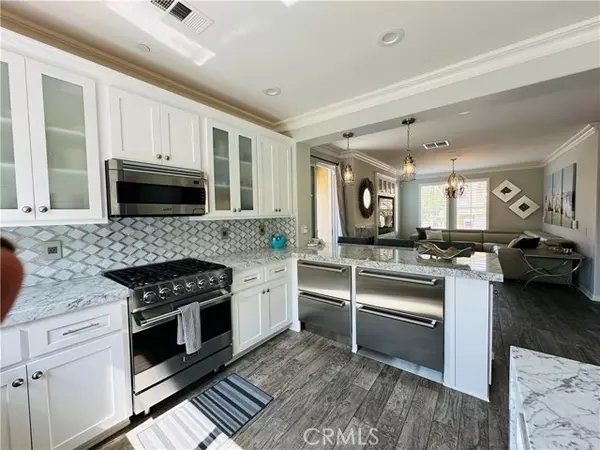For more information regarding the value of a property, please contact us for a free consultation.
624 Mckenna Street Claremont, CA 91711
Want to know what your home might be worth? Contact us for a FREE valuation!

Our team is ready to help you sell your home for the highest possible price ASAP
Key Details
Property Type Condo
Listing Status Sold
Purchase Type For Sale
Square Footage 1,690 sqft
Price per Sqft $472
MLS Listing ID TR23188947
Sold Date 10/31/23
Style All Other Attached
Bedrooms 3
Full Baths 2
Half Baths 1
Construction Status Turnkey
HOA Fees $375/mo
HOA Y/N Yes
Year Built 2006
Lot Size 1.133 Acres
Acres 1.133
Property Description
Discover this magnificent Village Walk residence! Positioned as a highly sought-after end unit with a north-facing orientation in close proximity to the refreshing pool facilities. This three-level home has undergone an impeccable remodel, boasting an array of custom flooring materials, from imported Italian tile planks to elegantly patterned slate grey carpet. The main level is a showcase of sophistication, featuring custom paint, crown molding, 4" baseboards, recessed lighting, stylish plantation shutters, designer ceiling fans, and captivating chandeliers. The spacious kitchen has been thoughtfully redesigned, showcasing custom cabinets, exquisite imported Carrera Italian marble counters, a convenient sit-up bar, a 5-burner Viking stove, convection oven, Viking microwave, and an under-counter built-in Sub-Zero refrigerator and freezer. On the third level, the master bedroom awaits, complete with a generously sized walk-in closet, featuring custom-designed drawers and shelving. Step out onto your private balcony to savor mountain views. An additional bedroom graces this floor, with the added convenience of a stackable washer and dryer. The bottom level offers flexibility, with an office space or easily convertible third bedroom. The two-car garage is a haven of organization, with custom flooring, cabinets, and even a refrigerator. This home's true beauty and charm can only be fully appreciated through personal viewing. Don't miss your opportunity to experience this fabulous Village Walk residence
Discover this magnificent Village Walk residence! Positioned as a highly sought-after end unit with a north-facing orientation in close proximity to the refreshing pool facilities. This three-level home has undergone an impeccable remodel, boasting an array of custom flooring materials, from imported Italian tile planks to elegantly patterned slate grey carpet. The main level is a showcase of sophistication, featuring custom paint, crown molding, 4" baseboards, recessed lighting, stylish plantation shutters, designer ceiling fans, and captivating chandeliers. The spacious kitchen has been thoughtfully redesigned, showcasing custom cabinets, exquisite imported Carrera Italian marble counters, a convenient sit-up bar, a 5-burner Viking stove, convection oven, Viking microwave, and an under-counter built-in Sub-Zero refrigerator and freezer. On the third level, the master bedroom awaits, complete with a generously sized walk-in closet, featuring custom-designed drawers and shelving. Step out onto your private balcony to savor mountain views. An additional bedroom graces this floor, with the added convenience of a stackable washer and dryer. The bottom level offers flexibility, with an office space or easily convertible third bedroom. The two-car garage is a haven of organization, with custom flooring, cabinets, and even a refrigerator. This home's true beauty and charm can only be fully appreciated through personal viewing. Don't miss your opportunity to experience this fabulous Village Walk residence
Location
State CA
County Los Angeles
Area Claremont (91711)
Zoning CLI-
Interior
Interior Features Balcony, Living Room Balcony, Partially Furnished
Cooling Central Forced Air
Flooring Carpet, Tile
Fireplaces Type FP in Living Room
Equipment Dishwasher, Disposal
Appliance Dishwasher, Disposal
Laundry Closet Full Sized, Inside
Exterior
Exterior Feature Stucco
Parking Features Direct Garage Access, Garage - Two Door, Garage Door Opener
Garage Spaces 2.0
Pool Community/Common, Association
View Mountains/Hills
Roof Type Concrete
Total Parking Spaces 2
Building
Lot Description Corner Lot
Story 3
Sewer Public Sewer
Water Public
Level or Stories 3 Story
Construction Status Turnkey
Others
Monthly Total Fees $429
Acceptable Financing Cash To New Loan
Listing Terms Cash To New Loan
Special Listing Condition Standard
Read Less

Bought with Winnie Liu • Haylen Group



