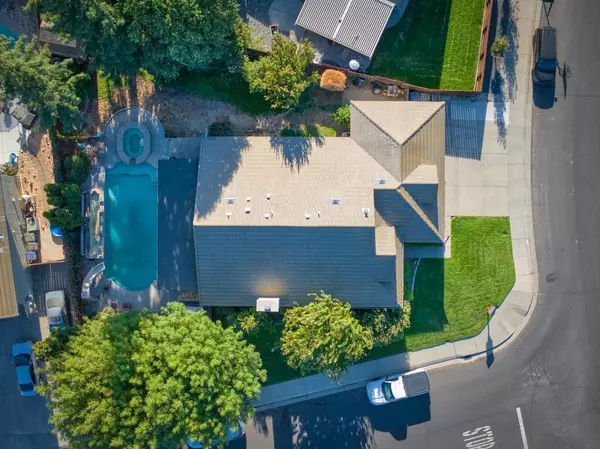For more information regarding the value of a property, please contact us for a free consultation.
4624 Strawflower LN Salida, CA 95368
Want to know what your home might be worth? Contact us for a FREE valuation!

Our team is ready to help you sell your home for the highest possible price ASAP
Key Details
Property Type Single Family Home
Sub Type Single Family Residence
Listing Status Sold
Purchase Type For Sale
Square Footage 1,598 sqft
Price per Sqft $337
MLS Listing ID 223098729
Sold Date 11/08/23
Bedrooms 3
Full Baths 2
HOA Y/N No
Originating Board MLS Metrolist
Year Built 1995
Lot Size 10,328 Sqft
Acres 0.2371
Property Description
Welcome to 4624 Strawflower Ln, Salida! Dreamy single-story home with a 3-car garage and potential RV parking. Situated in a prime location near parks, schools, and convenient access to HWY 99, this residence promises a lifestyle of comfort and ease. Upon entering, you'll be greeted by the captivating beauty of custom laminate flooring and elegant plantation shutters that adorn the entire living space. The open floor plan bathes the interior in natural light, creating a welcoming ambiance for family and guests. The heart of the home, the kitchen, boasts newer stainless steel appliances, granite countertops, and a functional island complete with a sink. The primary room offers a generous sanctuary with double sinks and direct access to the backyard, allowing for seamless indoor-outdoor living. In addition, there's a room that can be used as an office or possibly 4th bedroom, providing versatility to suit your lifestyle needs. Step outside to the covered patio, ideal for setting up outdoor furniture. The highlight of this home is undoubtedly the built-in pool and spa, enhanced by two water fountain falls and an exhilarating slide guaranteed to be the center of summertime fun and relaxation. A 12 by 14 storage shed is a practical addition, offering ample space for your storage needs
Location
State CA
County Stanislaus
Area 20110
Direction Green Knoll Rd to Strawflower Ln
Rooms
Master Bedroom Outside Access
Living Room Other
Dining Room Formal Area
Kitchen Granite Counter, Island w/Sink
Interior
Heating Central
Cooling Ceiling Fan(s), Central
Flooring Carpet, Laminate
Fireplaces Number 1
Fireplaces Type Living Room, Wood Burning
Appliance Dishwasher, Microwave, Free Standing Electric Range
Laundry Inside Area
Exterior
Exterior Feature Wet Bar
Parking Features Attached, RV Possible
Garage Spaces 3.0
Fence Back Yard
Pool Built-In, Pool/Spa Combo
Utilities Available Public
Roof Type Tile
Porch Covered Patio
Private Pool Yes
Building
Lot Description Shape Regular
Story 1
Foundation Slab
Sewer In & Connected
Water Public
Schools
Elementary Schools Salida Union
Middle Schools Salida Union
High Schools Modesto City
School District Stanislaus
Others
Senior Community No
Tax ID 135-032-068-000
Special Listing Condition None
Read Less

Bought with J.Peter Realtors
GET MORE INFORMATION




