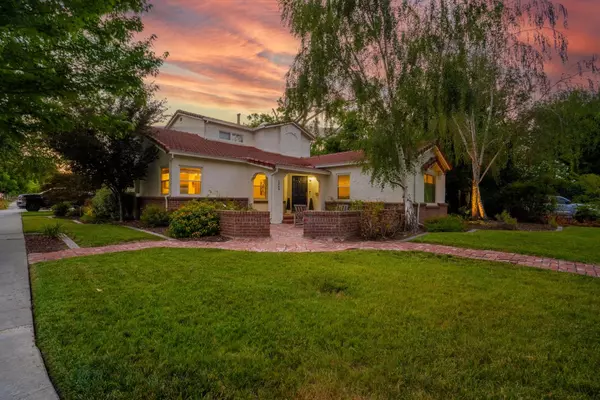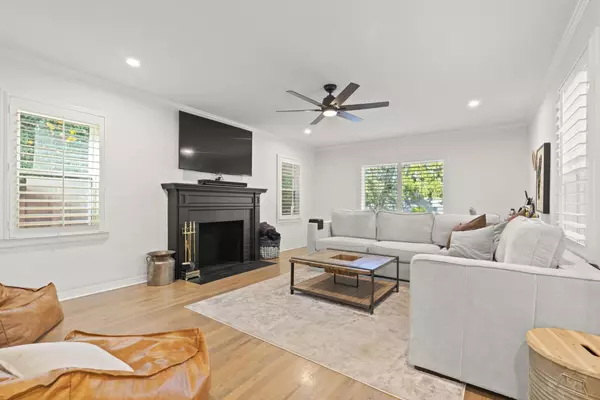For more information regarding the value of a property, please contact us for a free consultation.
1549 Hicks AVE San Jose, CA 95125
Want to know what your home might be worth? Contact us for a FREE valuation!

Our team is ready to help you sell your home for the highest possible price ASAP
Key Details
Property Type Single Family Home
Sub Type Single Family Home
Listing Status Sold
Purchase Type For Sale
Square Footage 2,439 sqft
Price per Sqft $963
MLS Listing ID ML81935783
Sold Date 11/08/23
Bedrooms 3
Full Baths 2
Half Baths 1
Year Built 1948
Lot Size 8,209 Sqft
Property Description
Stunning Willow Glen Home - Modern Updates & Entertainer's Backyard! Features modern updates and curb appeal. Backyard is perfect for entertaining with a covered pergola, BBQ grill, pellet smoker, firepit, and travertine patio. Formal living room has hardwood floors, a fireplace, plantation shutters, and crown molding. Formal dining room. Remodeled gourmet kitchen has granite countertops, a stylish backsplash, white cabinetry, and top-of-the-line appliances. Recessed lights, wainscoting detail, and pendant lights complete the space. The family room is cozy with plush carpet and a slider to the patio. Guest bedrooms have hardwood floors and spacious closets. The master bedroom retreat includes an office area, vaulted open beam ceiling, and walk-in closet. The master bathroom is luxurious with a walk-in shower, glass enclosure, and skylight. This Willow Glen home is a must-see gem with modern amenities and a perfect outdoor space for entertaining.
Location
State CA
County Santa Clara
Area Willow Glen
Zoning R1-8
Rooms
Family Room Separate Family Room
Dining Room Breakfast Nook, Formal Dining Room
Kitchen Cooktop - Gas, Countertop - Granite, Dishwasher, Garbage Disposal, Hood Over Range, Oven Range - Built-In, Refrigerator
Interior
Heating Central Forced Air
Cooling Central AC
Flooring Carpet, Hardwood, Tile
Fireplaces Type Insert, Living Room
Laundry Inside, Washer / Dryer
Exterior
Parking Features Detached Garage
Garage Spaces 2.0
Utilities Available Public Utilities
Roof Type Tile
Building
Story 1
Foundation Concrete Perimeter and Slab
Sewer Sewer - Public
Water Public
Level or Stories 1
Others
Tax ID 429-39-042
Horse Property No
Special Listing Condition Not Applicable
Read Less

© 2024 MLSListings Inc. All rights reserved.
Bought with Joel Stieber • KW Bay Area Estates
GET MORE INFORMATION




