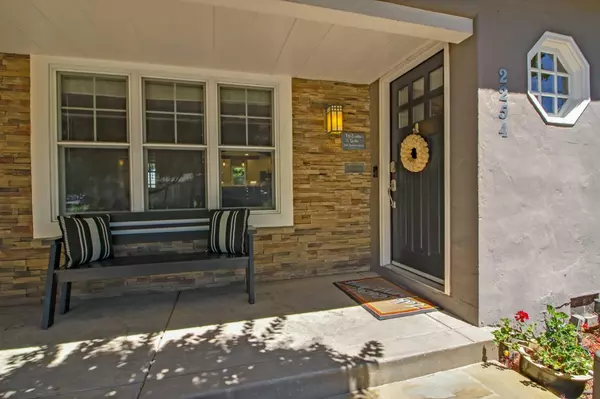For more information regarding the value of a property, please contact us for a free consultation.
2254 Richland AVE San Jose, CA 95125
Want to know what your home might be worth? Contact us for a FREE valuation!

Our team is ready to help you sell your home for the highest possible price ASAP
Key Details
Property Type Single Family Home
Sub Type Single Family Home
Listing Status Sold
Purchase Type For Sale
Square Footage 1,437 sqft
Price per Sqft $974
MLS Listing ID ML81944018
Sold Date 11/08/23
Bedrooms 2
Full Baths 2
Year Built 1940
Lot Size 6,257 Sqft
Property Description
Charming updated Willow Glen home with hardwood floors. Open floor plan with the kitchen having views of the yard, dining and living rm w/ fireplace. Kitchen remodel w/ Shaker cabinets, subway tiles, quartz counters, gas range, stainless steel sink and breakfast bar. Hall bathroom remodel with a large tub and marble tile surrounds. Other upgrades include: Dual pane windows, A/C and forced air heater, electrical and 200 amp panel, Copper re-pipe, Water heater 2017, Presidential composition roof 2008, Recessed lighting, and Driveway pavers. Drought tolerant and low maintenance yard w/ mature orange tree, farm-to-table raised vegetable beds, artificial turf and patio areas. Booksin Elementary, Willow Glen Middle/High schools (buyer to verify). Close to local shopping and restaurants on Lincoln Ave/downtown Willow Glen, Wallenberg Park, Willow Glen Middle, Willow Glen High, Presentation High & highways. Bonus room can be used as an office or play room. 1+ Car garage w/ room for storage
Location
State CA
County Santa Clara
Area Willow Glen
Zoning R1
Rooms
Family Room No Family Room
Other Rooms Bonus / Hobby Room
Dining Room Breakfast Bar, Formal Dining Room
Kitchen Countertop - Quartz, Dishwasher, Garbage Disposal, Microwave, Oven Range - Gas
Interior
Heating Central Forced Air
Cooling Central AC
Flooring Hardwood, Laminate
Fireplaces Type Gas Starter
Laundry Inside
Exterior
Exterior Feature Back Yard, Fenced, Low Maintenance, Sprinklers - Auto, Storage Shed / Structure
Parking Features Attached Garage
Garage Spaces 1.0
Fence Fenced Back
Utilities Available Public Utilities
Roof Type Composition
Building
Story 1
Foundation Concrete Perimeter
Sewer Sewer - Public
Water Public
Level or Stories 1
Others
Tax ID 439-33-073
Horse Property No
Special Listing Condition Not Applicable
Read Less

© 2024 MLSListings Inc. All rights reserved.
Bought with Tony Fery • Real Estate Experts
GET MORE INFORMATION




