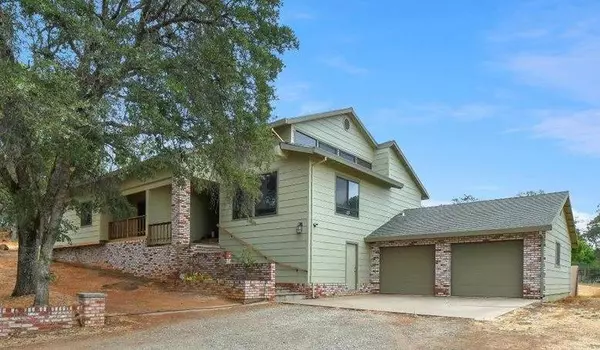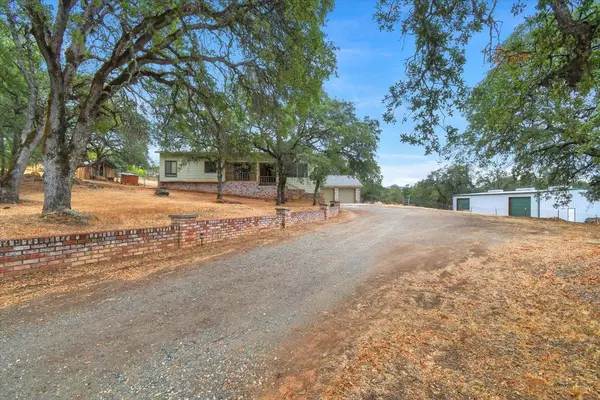For more information regarding the value of a property, please contact us for a free consultation.
11599 Vickie DR Loma Rica, CA 95901
Want to know what your home might be worth? Contact us for a FREE valuation!

Our team is ready to help you sell your home for the highest possible price ASAP
Key Details
Property Type Single Family Home
Sub Type Single Family Residence
Listing Status Sold
Purchase Type For Sale
Square Footage 2,274 sqft
Price per Sqft $250
MLS Listing ID 223085180
Sold Date 11/14/23
Bedrooms 3
Full Baths 2
HOA Y/N No
Originating Board MLS Metrolist
Year Built 1974
Lot Size 1.610 Acres
Acres 1.61
Property Description
Welcome to your slice of paradise with a view of the Sutter Buttes. This beauty has been updated with hardwood floors, recessed lighting, and expanded living room. It also boasts an Industrial-Chef style kitchen with gorgeous cherry cabinets that flow to the dining area and the living room. The master bathroom and walk in closet addition make perfect use of the allotted space. Bring your toys, cars, woodworking equipment etc. into the dream shop measuring 40 x 60 feet with roll-up doors and a 1/2 bath. Ready to swim? Jump into the built-in pool with spa and enjoy the day. Home has a full water filtration system, and BVID water is available as well. This home has something for everyone.
Location
State CA
County Yuba
Area 12504
Direction Loma Rica Rd to Hill Rd to Vickie Dr
Rooms
Master Bathroom Shower Stall(s), Walk-In Closet
Living Room Great Room
Dining Room Formal Area
Kitchen Skylight(s), Granite Counter, Island
Interior
Interior Features Formal Entry, Skylight Tube
Heating Propane, Central, Fireplace(s)
Cooling Ceiling Fan(s), Central, Whole House Fan
Flooring Bamboo, Linoleum, Tile, Wood
Fireplaces Number 1
Fireplaces Type Brick, Master Bedroom
Equipment Water Filter System
Appliance Free Standing Gas Oven, Free Standing Gas Range, Built-In Refrigerator, Dishwasher, Microwave
Laundry Cabinets, Inside Room
Exterior
Parking Features Garage Door Opener, Garage Facing Front
Garage Spaces 2.0
Fence Fenced
Pool Pool/Spa Combo, Gunite Construction
Utilities Available Cable Available, Propane Tank Leased
Roof Type Composition
Topography Lot Sloped
Porch Front Porch, Uncovered Patio
Private Pool Yes
Building
Lot Description Shape Regular
Story 1
Foundation Raised
Sewer Septic System
Water Water District, Private, Shared Well
Architectural Style Ranch
Schools
Elementary Schools Marysville Joint
Middle Schools Marysville Joint
High Schools Marysville Joint
School District Yuba
Others
Senior Community No
Tax ID 040-250-015
Special Listing Condition None
Read Less

Bought with NextHome Campbell Realty
GET MORE INFORMATION




