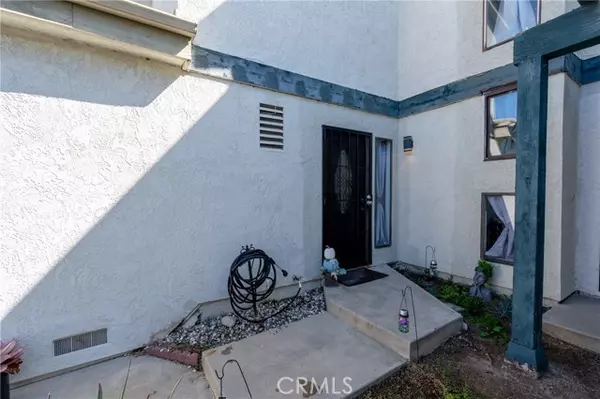For more information regarding the value of a property, please contact us for a free consultation.
10036 Aspen Circle Santa Fe Springs, CA 90670
Want to know what your home might be worth? Contact us for a FREE valuation!

Our team is ready to help you sell your home for the highest possible price ASAP
Key Details
Property Type Condo
Listing Status Sold
Purchase Type For Sale
Square Footage 1,309 sqft
Price per Sqft $456
MLS Listing ID PW23185991
Sold Date 11/14/23
Style All Other Attached
Bedrooms 2
Full Baths 3
Construction Status Repairs Cosmetic
HOA Fees $365/mo
HOA Y/N Yes
Year Built 1979
Lot Size 1,509 Sqft
Acres 0.0346
Property Description
Welcome home..... This is one of the best floor plans in this complex, The kitchen has newer cabinets, granite countertops, stunning glass backsplash, and ceramic tile floors, adjacent to the nice size dining area and open to the family room that includes an inviting fireplace with plenty of natural light throughout, yet completely private. This first floor also includes the laundry area, and a glamorous half guest bathroom. The oversized master suite has a substantial walk-in closet, with plenty of natural light. The master bathroom will blow you away with a massive tub, separate shower, and a modern cabinet with a glass sink. The second bedroom is also roomy and can easily accommodate a king size bed too, complemented with its own bathroom that also has a recently remodeled with a nice tub and modern cabinet with glass sink as the master bath. 2 car garage with direct access. A considerably sized patio for you to enjoy at any time. It's centrally located, close to schools, banks, churches, shopping centers, and the 5 & 605 Fwys. You don't wanna wait!!!
Welcome home..... This is one of the best floor plans in this complex, The kitchen has newer cabinets, granite countertops, stunning glass backsplash, and ceramic tile floors, adjacent to the nice size dining area and open to the family room that includes an inviting fireplace with plenty of natural light throughout, yet completely private. This first floor also includes the laundry area, and a glamorous half guest bathroom. The oversized master suite has a substantial walk-in closet, with plenty of natural light. The master bathroom will blow you away with a massive tub, separate shower, and a modern cabinet with a glass sink. The second bedroom is also roomy and can easily accommodate a king size bed too, complemented with its own bathroom that also has a recently remodeled with a nice tub and modern cabinet with glass sink as the master bath. 2 car garage with direct access. A considerably sized patio for you to enjoy at any time. It's centrally located, close to schools, banks, churches, shopping centers, and the 5 & 605 Fwys. You don't wanna wait!!!
Location
State CA
County Los Angeles
Area Santa Fe Springs (90670)
Zoning SSR3PD*
Interior
Cooling Central Forced Air
Flooring Laminate, Tile
Fireplaces Type FP in Family Room
Equipment Dishwasher, Microwave, Gas & Electric Range
Appliance Dishwasher, Microwave, Gas & Electric Range
Laundry Inside
Exterior
Parking Features Direct Garage Access, Garage
Garage Spaces 2.0
Fence Excellent Condition
Pool Community/Common
Roof Type Composition
Total Parking Spaces 2
Building
Story 2
Lot Size Range 1-3999 SF
Sewer Sewer Paid
Water Public
Level or Stories 2 Story
Construction Status Repairs Cosmetic
Others
Monthly Total Fees $429
Acceptable Financing Conventional
Listing Terms Conventional
Special Listing Condition Standard
Read Less

Bought with ROBERT TERRAZAS • PREVAIL REALTY GROUP, INC.



