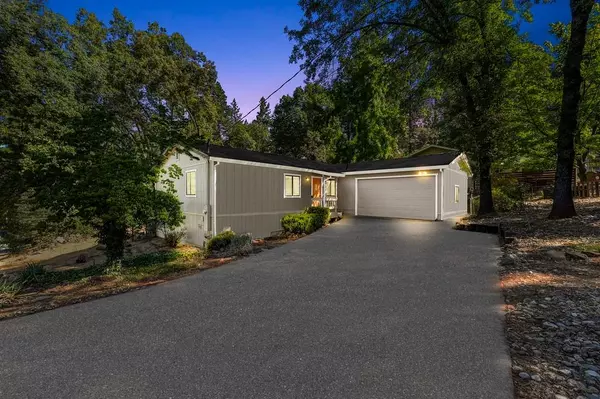For more information regarding the value of a property, please contact us for a free consultation.
10164 Keenan WAY Grass Valley, CA 95949
Want to know what your home might be worth? Contact us for a FREE valuation!

Our team is ready to help you sell your home for the highest possible price ASAP
Key Details
Property Type Single Family Home
Sub Type Single Family Residence
Listing Status Sold
Purchase Type For Sale
Square Footage 1,148 sqft
Price per Sqft $344
Subdivision Alta Sierra
MLS Listing ID 223083602
Sold Date 11/15/23
Bedrooms 3
Full Baths 2
HOA Y/N No
Originating Board MLS Metrolist
Year Built 1983
Lot Size 0.540 Acres
Acres 0.54
Property Description
Modern Living & Country Charm with so many updates!!! This home is MOVE In READY and a GREAT beginnings for first time buyers or for folks looking to downsize in this cute single-story home located in the wonderful community of Alta Sierra. This home features 3 bedrooms, 2 bathrooms, a formal dining room, a spacious kitchen and living room with a cozy log burning stove, vaulted ceilings and a glass door that leads out to a newer back deck to sit and enjoy your beautiful views. The property features natural landscaping, ready for its next chapter making it easy to maintain. A NEWER ROOF, NEWER DECKING, NEWER HOT WATER HEATER, and so much more (see attached list), make this the perfect home. Alta Sierra features a beautiful Clubhouse, golf course & pool (with membership).
Location
State CA
County Nevada
Area 13101
Direction Hwy 49 to Alta Sierra, Right onto Names Dr, Right onto Keenan PIQ on the right.
Rooms
Master Bathroom Closet, Window
Master Bedroom Closet, Ground Floor
Living Room Cathedral/Vaulted, Deck Attached, View, Open Beam Ceiling
Dining Room Formal Area
Kitchen Tile Counter
Interior
Heating Central, Wood Stove
Cooling Ceiling Fan(s), Central
Flooring Laminate
Fireplaces Number 1
Fireplaces Type Living Room, Wood Stove
Equipment Central Vacuum
Appliance Free Standing Gas Range, Gas Water Heater, Dishwasher, Disposal
Laundry Gas Hook-Up, In Garage
Exterior
Parking Features Attached
Garage Spaces 2.0
Fence Fenced
Pool Membership Fee, See Remarks
Utilities Available Propane Tank Leased, Electric
View Mountains
Roof Type Composition,See Remarks
Topography Level
Porch Uncovered Deck
Private Pool Yes
Building
Lot Description Corner, Low Maintenance
Story 1
Foundation Raised
Sewer Septic System
Water Meter on Site, Public
Architectural Style Ranch, Contemporary
Level or Stories One
Schools
Elementary Schools Pleasant Ridge
Middle Schools Pleasant Ridge
High Schools Nevada Joint Union
School District Nevada
Others
Senior Community No
Tax ID 020-030-012-000
Special Listing Condition None
Read Less

Bought with eXp Realty of California Inc.
GET MORE INFORMATION




