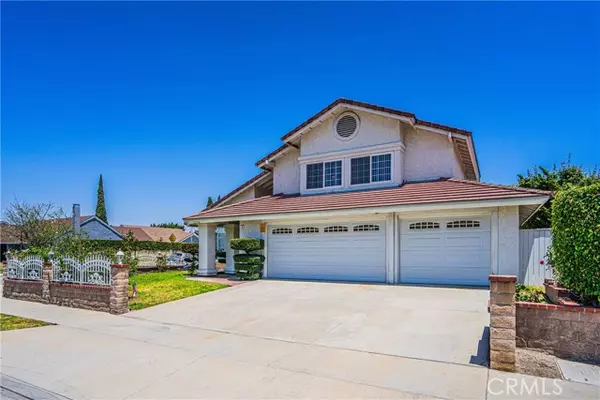For more information regarding the value of a property, please contact us for a free consultation.
17902 Holmes Avenue Cerritos, CA 90703
Want to know what your home might be worth? Contact us for a FREE valuation!

Our team is ready to help you sell your home for the highest possible price ASAP
Key Details
Property Type Single Family Home
Sub Type Detached
Listing Status Sold
Purchase Type For Sale
Square Footage 2,528 sqft
Price per Sqft $518
MLS Listing ID RS23115830
Sold Date 11/15/23
Style Detached
Bedrooms 3
Full Baths 3
Construction Status Repairs Cosmetic
HOA Y/N No
Year Built 1987
Lot Size 5,995 Sqft
Acres 0.1376
Property Description
Beautiful custom built home completely reconstructed in 1987 in comparison with most of Cerritos homes built in 1960s and 1970s. Large corner lot with surrounding fence and automatic night lights. Large front yard filled with multicolor roses and decorative trees. Extremely rare and highly desirable open floor plan renders the house to be bright and airy. Double door entry welcomes you to vaulted ceiling with recess lighting throughout. Dual pane large windows with plantation shutters offer plenty of natural lights. Formal dining area connects to kitchen by pocket door for easy access. Open kitchen with breakfast area. Assessor shows 4 bedrooms but 3 were built with extra large family room/office which can be converted to 4 th bedroom. Fireplace in family room for cozy nights. Convenient full bathroom on first floor. Wet bar area equipped with sink and cabinets. Wide stair case takes you up to landing area which is open to 2 large bedrooms (another rare find) and an extra large master bedroom. The spacious master bedroom has vaulted ceiling, walk in closet and balcony. Master bathroom with large custom built shower and large built-in full length mirror. Skylight brings in natural lighting while oversized mirrors brighten up the bathroom even more. Attached 3 car garage is also oversized with plenty of extra space for storage and glass door cabinets with built in shelves. Backyard opens to inviting swimming pool and Jacuzzi equipped with heater for year round enjoyment. Low maintenance backyard with available planters for fruit trees or herb garden. Backyard is equipped with
Beautiful custom built home completely reconstructed in 1987 in comparison with most of Cerritos homes built in 1960s and 1970s. Large corner lot with surrounding fence and automatic night lights. Large front yard filled with multicolor roses and decorative trees. Extremely rare and highly desirable open floor plan renders the house to be bright and airy. Double door entry welcomes you to vaulted ceiling with recess lighting throughout. Dual pane large windows with plantation shutters offer plenty of natural lights. Formal dining area connects to kitchen by pocket door for easy access. Open kitchen with breakfast area. Assessor shows 4 bedrooms but 3 were built with extra large family room/office which can be converted to 4 th bedroom. Fireplace in family room for cozy nights. Convenient full bathroom on first floor. Wet bar area equipped with sink and cabinets. Wide stair case takes you up to landing area which is open to 2 large bedrooms (another rare find) and an extra large master bedroom. The spacious master bedroom has vaulted ceiling, walk in closet and balcony. Master bathroom with large custom built shower and large built-in full length mirror. Skylight brings in natural lighting while oversized mirrors brighten up the bathroom even more. Attached 3 car garage is also oversized with plenty of extra space for storage and glass door cabinets with built in shelves. Backyard opens to inviting swimming pool and Jacuzzi equipped with heater for year round enjoyment. Low maintenance backyard with available planters for fruit trees or herb garden. Backyard is equipped with motion sensors dust to dawn night lights.
Location
State CA
County Los Angeles
Area Cerritos (90703)
Zoning CERS5000
Interior
Interior Features Balcony, Recessed Lighting, Wet Bar
Cooling Central Forced Air
Flooring Carpet, Tile
Fireplaces Type FP in Family Room
Equipment Dishwasher, Disposal
Appliance Dishwasher, Disposal
Laundry Inside
Exterior
Parking Features Garage, Garage - Two Door
Garage Spaces 3.0
Pool Below Ground, Private
Utilities Available Electricity Available, Natural Gas Available, Phone Connected, Sewer Connected, Water Connected
Roof Type Tile/Clay
Total Parking Spaces 3
Building
Lot Description Sidewalks
Story 2
Lot Size Range 4000-7499 SF
Sewer Public Sewer
Water Public
Architectural Style Custom Built
Level or Stories 2 Story
Construction Status Repairs Cosmetic
Others
Monthly Total Fees $48
Acceptable Financing Submit
Listing Terms Submit
Special Listing Condition Standard
Read Less

Bought with TONY NGO • 3G REALTY & MORTGAGE INC



