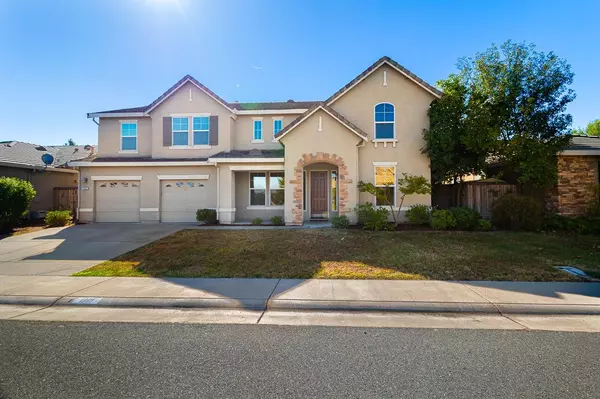For more information regarding the value of a property, please contact us for a free consultation.
1201 Southwick LN Lincoln, CA 95648
Want to know what your home might be worth? Contact us for a FREE valuation!

Our team is ready to help you sell your home for the highest possible price ASAP
Key Details
Property Type Single Family Home
Sub Type Single Family Residence
Listing Status Sold
Purchase Type For Sale
Square Footage 3,913 sqft
Price per Sqft $179
Subdivision Wild Oak In Lincoln Crossing
MLS Listing ID 223087665
Sold Date 11/16/23
Bedrooms 5
Full Baths 4
HOA Fees $125/mo
HOA Y/N Yes
Originating Board MLS Metrolist
Year Built 2004
Lot Size 7,540 Sqft
Acres 0.1731
Property Description
Exceptional Family home and Entertainers dream in Master planned Lincoln Crossing. Grand design (almost 4000 sqft) boasts 5 oversized bedrooms + large loft, 4 FULL bathrooms and 3 car garage. On the main level a remote bedroom/Full bath. Enormous Gourmet kitchen w/large center island, butlers pantry, granite countertops, pantry closet and LOTS of extra room for gathering. Spacious family room w/centered fireplace, elegant formal dining and living areas. The second level provides a grand Master suite w/Master bath having dual vanities, huge soaking tub and separate shower stall, dual walk-in closets. In addition to 2 other large bedrooms; a Junior suite w/private Full bath plus large loft. New interior paint. Oversized private rear yard awaits your personal touches. Lincoln Crossing lifestyle includes high speed internet, club house w/indoor-outdoor pools, spa, and fitness center that's a must see! Nearby Auburn Ravine walking trails and dog park. Excellent schools, parks and shopping. Welcome Home!
Location
State CA
County Placer
Area 12209
Direction CA 65N exit Ferrari Ranch Rd go east. Turn Left on Danbury, Right on Longmeadow, Right on Southwick to property.
Rooms
Master Bathroom Shower Stall(s), Double Sinks, Sunken Tub, Window
Master Bedroom Walk-In Closet 2+
Living Room Cathedral/Vaulted, Other
Dining Room Breakfast Nook, Formal Room, Dining Bar, Formal Area
Kitchen Breakfast Area, Butlers Pantry, Pantry Closet, Granite Counter, Island
Interior
Heating Central
Cooling Ceiling Fan(s), Central
Flooring Carpet, Tile, Vinyl
Fireplaces Number 1
Fireplaces Type Family Room
Window Features Dual Pane Full
Appliance Built-In Electric Oven, Built-In Electric Range, Gas Cook Top, Hood Over Range, Ice Maker, Dishwasher, Disposal, Microwave, Self/Cont Clean Oven
Laundry Cabinets, Electric, Gas Hook-Up, Upper Floor, Inside Room
Exterior
Parking Features 24'+ Deep Garage, Attached, Tandem Garage, Garage Door Opener
Garage Spaces 3.0
Utilities Available Public
Amenities Available Pool, Clubhouse, Gym
Roof Type Tile
Private Pool No
Building
Lot Description Auto Sprinkler Front, Street Lights, Landscape Front
Story 2
Foundation Slab
Sewer In & Connected
Water Meter on Site, Public
Schools
Elementary Schools Western Placer
Middle Schools Western Placer
High Schools Western Placer
School District Placer
Others
HOA Fee Include Pool
Senior Community No
Tax ID 328-020-068-000
Special Listing Condition None
Read Less

Bought with Direct Realty and Mortgage



