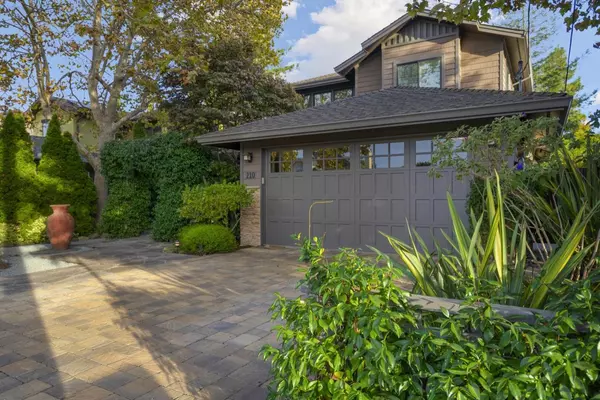For more information regarding the value of a property, please contact us for a free consultation.
210 Monroe DR Mountain View, CA 94040
Want to know what your home might be worth? Contact us for a FREE valuation!

Our team is ready to help you sell your home for the highest possible price ASAP
Key Details
Property Type Single Family Home
Sub Type Single Family Home
Listing Status Sold
Purchase Type For Sale
Square Footage 3,432 sqft
Price per Sqft $1,311
MLS Listing ID ML81947289
Sold Date 11/22/23
Bedrooms 5
Full Baths 3
Year Built 2006
Lot Size 9,750 Sqft
Property Description
Move in and enjoy this absolutely gorgeous home built in 2006 on a quiet street with Los Altos schools. Warm designer touches & beautiful yard views throughout. Stunning open chef's kitchen with granite countertops, large breakfast bar island and 6 burner gas range. Bright living room, formal dining, family room and casual dining spaces overlooking the oasis-like yards. Downstairs bedroom & full bathroom. Beautiful primary suite with walk-in closet and spectacular en-suite bathroom. Wonderful upstairs third living area, play room. Exceptional resort-quality private backyard with waterfall, herb garden, fruit trees, built-in BBQ, pergola dining patio, fire-pit seating area & bocci ball court. Owned solar. Attached two car finished garage. Quiet yet extremely convenient and highly walkable neighborhood bordering Los Altos and Palo Alto. Great proximity to Los Altos Village, San Antonio Center, commute routes including Caltrain & tech campuses. Award-winning schools. Los Altos High. Adis G. Egan Middle. Santa Rita Elementary. Wow.
Location
State CA
County Santa Clara
Area San Antonio
Zoning R1-8L
Rooms
Family Room Separate Family Room
Other Rooms Laundry Room, Other
Dining Room Breakfast Bar, Breakfast Nook, Formal Dining Room
Kitchen Cooktop - Gas, Countertop - Granite, Dishwasher, Garbage Disposal, Hood Over Range, Island with Sink, Microwave, Oven - Double, Oven - Electric, Oven - Self Cleaning, Refrigerator
Interior
Heating Central Forced Air - Gas
Cooling Ceiling Fan, Central AC
Flooring Carpet, Hardwood, Marble, Travertine
Fireplaces Type Dual See Thru, Family Room, Living Room, Primary Bedroom, Other
Laundry Inside, Tub / Sink, Washer / Dryer
Exterior
Exterior Feature Back Yard, Balcony / Patio, BBQ Area, Fire Pit
Parking Features Attached Garage
Fence Complete Perimeter, Wood
Utilities Available Public Utilities
Roof Type Composition
Building
Story 2
Foundation Crawl Space
Sewer Sewer - Public
Water Public
Level or Stories 2
Others
Tax ID 148-07-044
Horse Property No
Special Listing Condition Not Applicable
Read Less

© 2024 MLSListings Inc. All rights reserved.
Bought with Frank Ruan • Stanford Professional Realty Inc
GET MORE INFORMATION




