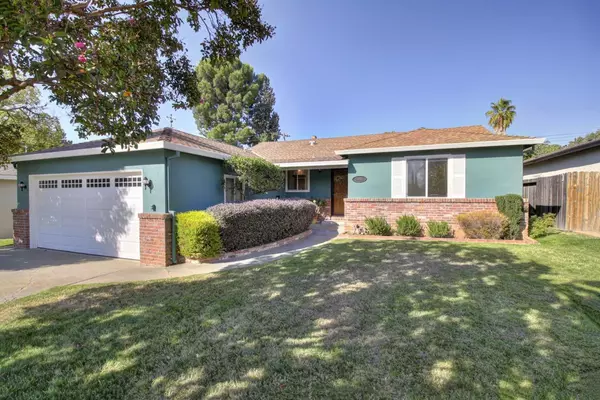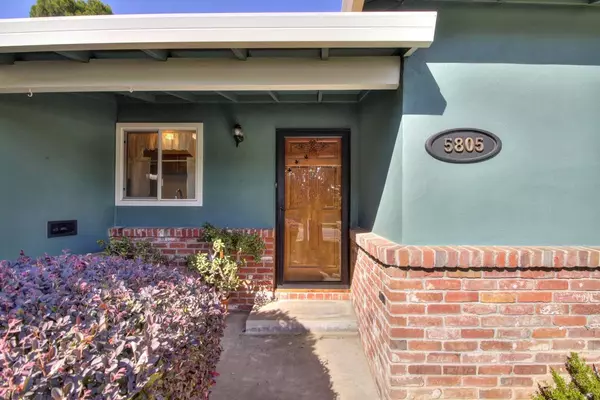For more information regarding the value of a property, please contact us for a free consultation.
5805 Mark Twain AVE Sacramento, CA 95820
Want to know what your home might be worth? Contact us for a FREE valuation!

Our team is ready to help you sell your home for the highest possible price ASAP
Key Details
Property Type Single Family Home
Sub Type Single Family Residence
Listing Status Sold
Purchase Type For Sale
Square Footage 1,267 sqft
Price per Sqft $404
Subdivision Tahoe Park
MLS Listing ID 223101374
Sold Date 11/22/23
Bedrooms 2
Full Baths 1
HOA Y/N No
Originating Board MLS Metrolist
Year Built 1957
Lot Size 6,098 Sqft
Acres 0.14
Lot Dimensions 57 X 111
Property Description
Once you drive up, you just have to go in - it's that sweet! Appreciate the charming exterior, the obvious pride of ownership this home exudes. Enter and you immediately have a view of the private backyard. The kitchen has been remodeled in the past with granite counter tops. The breakfast nook features cabinets to give plenty of storage. Enjoy nice sized bedrooms and a bonus room that would be perfect as an office, an additional bedroom (it had a closet at one time, so it could be easily added back) or a hobby room. The backyard is very private and has a pretty covered patio to enjoy the evening's Delta breezes. This is a must see - you won't be disappointed.
Location
State CA
County Sacramento
Area 10820
Direction From Hwy 50, take the 65th exit and go east. Turn right on 14th and left on 58th. Turn left on Mark Twain - it is the second house on the left.
Rooms
Master Bedroom Ground Floor, Walk-In Closet, Walk-In Closet 2+
Living Room Other
Dining Room Space in Kitchen, Formal Area
Kitchen Breakfast Area, Granite Counter
Interior
Heating Central
Cooling Central
Flooring Carpet, Linoleum
Fireplaces Number 1
Fireplaces Type Brick, Living Room
Window Features Dual Pane Full
Appliance Free Standing Gas Range, Hood Over Range, Dishwasher, Disposal, Microwave
Laundry In Garage
Exterior
Parking Features Garage Facing Front
Garage Spaces 2.0
Fence Back Yard
Utilities Available Public
Roof Type Composition
Topography Level
Street Surface Paved
Porch Covered Patio
Private Pool No
Building
Lot Description Auto Sprinkler F&R
Story 1
Foundation Raised
Sewer In & Connected
Water Public
Architectural Style See Remarks
Schools
Elementary Schools Sacramento Unified
Middle Schools Sacramento Unified
High Schools Sacramento Unified
School District Sacramento
Others
Senior Community No
Tax ID 021-0222-032-0000
Special Listing Condition None
Read Less

Bought with Lyon RE Fair Oaks



