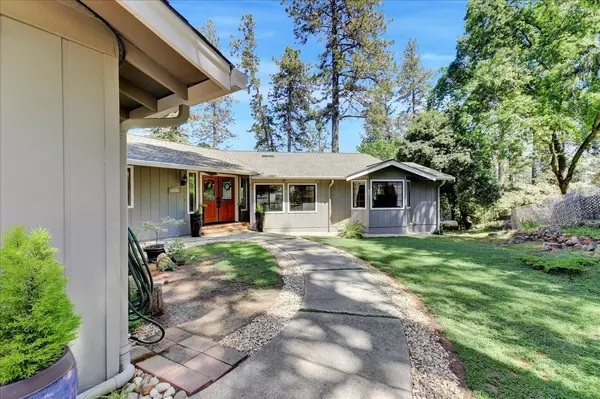For more information regarding the value of a property, please contact us for a free consultation.
17848 Lawrence WAY Grass Valley, CA 95949
Want to know what your home might be worth? Contact us for a FREE valuation!

Our team is ready to help you sell your home for the highest possible price ASAP
Key Details
Property Type Single Family Home
Sub Type Single Family Residence
Listing Status Sold
Purchase Type For Sale
Square Footage 2,235 sqft
Price per Sqft $285
Subdivision Alta Sierra
MLS Listing ID 223060251
Sold Date 12/01/23
Bedrooms 3
Full Baths 2
HOA Fees $4/ann
HOA Y/N Yes
Originating Board MLS Metrolist
Year Built 1984
Lot Size 0.940 Acres
Acres 0.94
Property Description
Back on the market at no fault of the home. You will really enjoy touring this single-story clean and well-maintained home. Sitting back from the road this home gives you a sense of privacy and quietness. Upon walking in one of the first things you'll notice is all the windows on the opposite side of the living room letting in an abundance of natural light further enhancing the open floor plan. The living room has an open-beam high ceiling, wood floors, and gas stove. The west facing windows have exterior remote controlled sun screens. The The kitchen has been nicely remodeled with granite countertops, high backsplash, appliances including a Jotul gas stove, and pull-out drawers. Large master bedroom with walk-in closet and remodeled bathroom. The backyard is wonderful! The unique 3-section fire-resistant deck provides views of the beautifully landscaped fenced backyard. The landscaping in the backyard is on drip irrigation. Also in back is an art studio, greenhouse, and raised vegetable garden beds. Seller has not used pesticides/chemical fertilizers. There are aspen trees, roses, and different types of fruit trees. Other features: 2X6 construction, RV parking, lots of storage room under the house, and extra parking along the driveway. This home is a must see
Location
State CA
County Nevada
Area 13101
Direction Alta Sierra Dr, R-Tippy Way, R-Norlene Way, R-Lawrence Way
Rooms
Master Bathroom Shower Stall(s), Tile
Master Bedroom Closet, Ground Floor, Walk-In Closet
Living Room Cathedral/Vaulted, Deck Attached, Great Room, Open Beam Ceiling
Dining Room Dining/Living Combo, Formal Area
Kitchen Granite Counter
Interior
Heating Propane, Central, Propane Stove
Cooling Central
Flooring Carpet, Laminate, Tile, Wood
Window Features Dual Pane Full
Appliance Free Standing Refrigerator, Hood Over Range, Dishwasher, Disposal, Microwave, Electric Cook Top
Laundry Cabinets, Dryer Included, Ground Floor, Washer Included, Inside Area
Exterior
Parking Features RV Access, RV Possible, Garage Door Opener, Garage Facing Front, Guest Parking Available
Garage Spaces 2.0
Fence Back Yard, Fenced
Utilities Available Cable Available, Propane Tank Leased, Internet Available
Amenities Available See Remarks, Other
View Garden/Greenbelt
Roof Type Composition
Topography Downslope,Level
Street Surface Paved
Porch Uncovered Deck
Private Pool No
Building
Lot Description Auto Sprinkler Rear, Close to Clubhouse, Flag Lot, Garden, Landscape Back, Landscape Front
Story 1
Foundation ConcretePerimeter, Raised
Sewer Septic System
Water Public
Level or Stories One
Schools
Elementary Schools Pleasant Ridge
Middle Schools Pleasant Ridge
High Schools Nevada Joint Union
School District Nevada
Others
HOA Fee Include Other
Senior Community No
Tax ID 024-800-015-000
Special Listing Condition None
Read Less

Bought with Intero Real Estate Services
GET MORE INFORMATION




