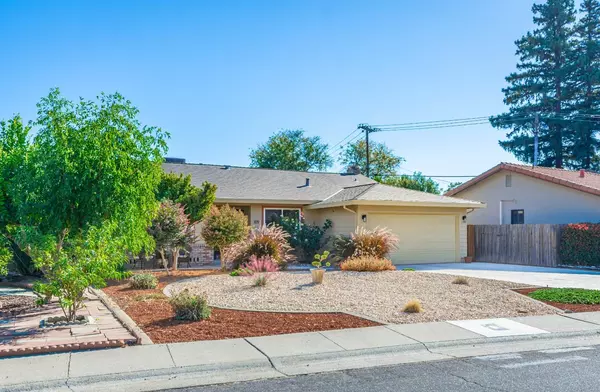For more information regarding the value of a property, please contact us for a free consultation.
1055 Silver Lake DR Sacramento, CA 95831
Want to know what your home might be worth? Contact us for a FREE valuation!

Our team is ready to help you sell your home for the highest possible price ASAP
Key Details
Property Type Single Family Home
Sub Type Single Family Residence
Listing Status Sold
Purchase Type For Sale
Square Footage 1,527 sqft
Price per Sqft $383
Subdivision Silver Lake Gardens
MLS Listing ID 223096771
Sold Date 12/01/23
Bedrooms 3
Full Baths 2
HOA Y/N No
Originating Board MLS Metrolist
Year Built 1976
Lot Size 6,970 Sqft
Acres 0.16
Lot Dimensions See Parcel Map
Property Description
Great home for VA & FHA loans! A quality remodel on this amazing 1 story home in the highly desired South Land Park community. This beautiful home has been highly updated throughout the years! Updates include real oak floors, roof (2018), windows, sliding glass doors, hvac (2011), landscaping, kitchen, bathrooms, paint, lights, ceiling fans, electrical panel(2021), electrical vehicle charger port (2021), siding, cement driveway and the list goes on! Oak floor are throughout most of the home and the kitchen is stunning! Close to parks, Sacramento River, bike trails, tennis courts, basketball courts for all your outdoor activities. Amazing floor plan with sliding glass doors in the primary suite and family room which leads to a beautiful and peaceful backyard tor relaxing or gardening. Wonderful re-landscaped front yard for easy maintenance. Home is gorgeous inside and out. This home was remodeled with high-end materials for the home owners to enjoy. Quality is evident throughout! Turn-key home is great for FHA & VA! loans!
Location
State CA
County Sacramento
Area 10831
Direction I-5 to 43rd/Riverside exit; East on 43rd/Riverside; Right on Gloria Dr; Left on Lake Park Dr; Right on Silver Lake Dr to address.
Rooms
Master Bathroom Shower Stall(s)
Master Bedroom Outside Access
Living Room Other
Dining Room Space in Kitchen
Kitchen Breakfast Area, Granite Counter
Interior
Heating Central, Fireplace(s)
Cooling Ceiling Fan(s), Central
Flooring Tile, Wood
Fireplaces Number 1
Fireplaces Type Raised Hearth, Family Room, Gas Starter
Equipment Water Filter System
Window Features Dual Pane Full
Appliance Built-In Electric Oven, Hood Over Range, Dishwasher, Disposal, Electric Cook Top, Other
Laundry In Garage
Exterior
Parking Features Attached, Garage Facing Front
Garage Spaces 2.0
Fence Back Yard, Fenced, Wood
Utilities Available Public
Roof Type Composition
Topography Level
Street Surface Asphalt,Paved
Porch Covered Patio
Private Pool No
Building
Lot Description Auto Sprinkler F&R, Shape Regular, Landscape Back, Landscape Front, Other, Low Maintenance
Story 1
Foundation Raised
Sewer In & Connected
Water Meter on Site, Public
Architectural Style Ranch
Level or Stories One
Schools
Elementary Schools Sacramento Unified
Middle Schools Sacramento Unified
High Schools Sacramento Unified
School District Sacramento
Others
Senior Community No
Tax ID 029-0480-034-0000
Special Listing Condition None
Pets Allowed Yes
Read Less

Bought with Realty One Group Complete
GET MORE INFORMATION




