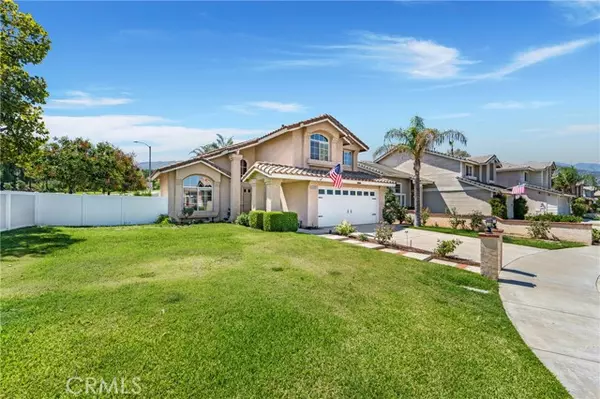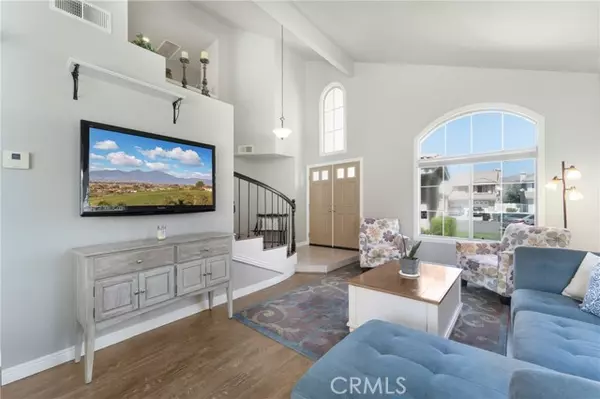For more information regarding the value of a property, please contact us for a free consultation.
13241 Spur Branch Circle Corona, CA 92883
Want to know what your home might be worth? Contact us for a FREE valuation!

Our team is ready to help you sell your home for the highest possible price ASAP
Key Details
Property Type Single Family Home
Sub Type Detached
Listing Status Sold
Purchase Type For Sale
Square Footage 1,732 sqft
Price per Sqft $378
MLS Listing ID OC23163359
Sold Date 12/04/23
Style Detached
Bedrooms 4
Full Baths 2
Half Baths 1
Construction Status Termite Clearance,Turnkey
HOA Fees $90/mo
HOA Y/N Yes
Year Built 1990
Lot Size 6,970 Sqft
Acres 0.16
Property Description
Enjoy the CORONA lifestyle in this stunning 4 Bedroom, 3 bath, 1,732 square feet home nestled on a 6,970 square feet end of cul de sac lot with an open expansive floor plan. When you step inside this gorgeous light & bright home you will be struck by the attention to detail complete with formal Living and Dining Rooms which leads to a Chefs dream Kitchen complete with exquisite gorgeous Granite Countertops & custom Backsplash, custom Cabinetry, Pantry, Stainless-Steel appliances with eat-in Breakfast Nook. The first level also features a spacious separate Family Room with gas Fireplace, separate Laundry Room with Cabinetry, Ceiling Fans, custom Window Coverings, Recessed Lighting and Laminate Flooring flowing throughout this simply perfect home. The 2nd level offers: custom Laminated Staircase, gorgeous neutral Carpet flooring, spacious Master-Suite complete with 2 He & She Closets, Raised Panel Wardrobe Closet Doors, Master Bath with double Vanities and Tub & Shower enclosure. Along with three spacious bedrooms with Raised Panel Wardrobe Closet Doors, Ceiling Fans and a Whole House Fan System to regulate interior temperatures. One of the bedrooms has been converted to a home-office completed with built-in Desk and Cabinetry and easy to convert, if needed. The Backyard is to die for and a entertainers paradise just perfect for family functions or just to kick back and relax after an exhausting day. Lastly, this home offers a SOLAR PANEL SYSTEM and Tankless Water Heater. A Must See Opportunity!
Enjoy the CORONA lifestyle in this stunning 4 Bedroom, 3 bath, 1,732 square feet home nestled on a 6,970 square feet end of cul de sac lot with an open expansive floor plan. When you step inside this gorgeous light & bright home you will be struck by the attention to detail complete with formal Living and Dining Rooms which leads to a Chefs dream Kitchen complete with exquisite gorgeous Granite Countertops & custom Backsplash, custom Cabinetry, Pantry, Stainless-Steel appliances with eat-in Breakfast Nook. The first level also features a spacious separate Family Room with gas Fireplace, separate Laundry Room with Cabinetry, Ceiling Fans, custom Window Coverings, Recessed Lighting and Laminate Flooring flowing throughout this simply perfect home. The 2nd level offers: custom Laminated Staircase, gorgeous neutral Carpet flooring, spacious Master-Suite complete with 2 He & She Closets, Raised Panel Wardrobe Closet Doors, Master Bath with double Vanities and Tub & Shower enclosure. Along with three spacious bedrooms with Raised Panel Wardrobe Closet Doors, Ceiling Fans and a Whole House Fan System to regulate interior temperatures. One of the bedrooms has been converted to a home-office completed with built-in Desk and Cabinetry and easy to convert, if needed. The Backyard is to die for and a entertainers paradise just perfect for family functions or just to kick back and relax after an exhausting day. Lastly, this home offers a SOLAR PANEL SYSTEM and Tankless Water Heater. A Must See Opportunity!
Location
State CA
County Riverside
Area Riv Cty-Corona (92883)
Zoning SP ZONE
Interior
Interior Features Attic Fan, Chair Railings, Granite Counters, Pantry, Recessed Lighting, Sunken Living Room
Heating Solar
Cooling Central Forced Air, Whole House Fan
Flooring Carpet, Laminate, Tile
Fireplaces Type FP in Family Room, Gas Starter
Equipment Dishwasher, Disposal, Microwave, Solar Panels, Gas Oven, Gas Stove, Recirculated Exhaust Fan, Water Line to Refr, Gas Range
Appliance Dishwasher, Disposal, Microwave, Solar Panels, Gas Oven, Gas Stove, Recirculated Exhaust Fan, Water Line to Refr, Gas Range
Laundry Laundry Room, Inside
Exterior
Exterior Feature Stucco
Parking Features Direct Garage Access, Garage, Garage - Single Door
Garage Spaces 2.0
Fence Excellent Condition, Vinyl
Pool Below Ground, Community/Common, Association
Utilities Available Cable Connected, Electricity Connected, Natural Gas Connected, Phone Connected, Underground Utilities, Sewer Connected, Water Connected
Roof Type Spanish Tile
Total Parking Spaces 2
Building
Lot Description Corner Lot, Cul-De-Sac, Curbs, Sidewalks, Landscaped, Sprinklers In Front, Sprinklers In Rear
Story 2
Lot Size Range 4000-7499 SF
Sewer Public Sewer, Sewer Paid
Water Public
Level or Stories 2 Story
Construction Status Termite Clearance,Turnkey
Others
Monthly Total Fees $95
Acceptable Financing Conventional
Listing Terms Conventional
Special Listing Condition Standard
Read Less

Bought with SUSANA BOGGIO • TAMAYO & ASSOC. R.E.



