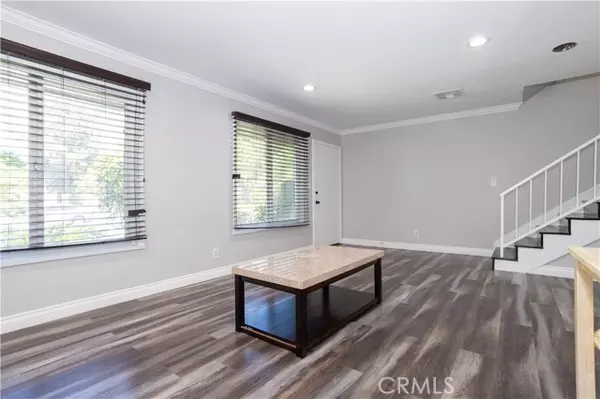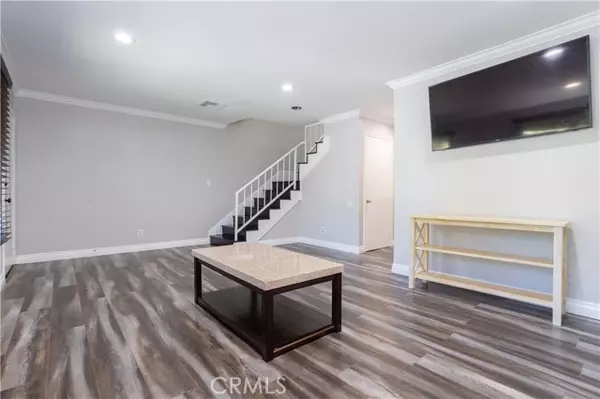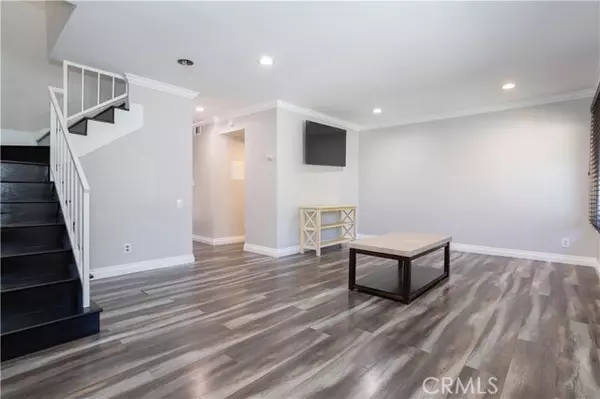For more information regarding the value of a property, please contact us for a free consultation.
19010 Archwood Street #3 Reseda, CA 91335
Want to know what your home might be worth? Contact us for a FREE valuation!

Our team is ready to help you sell your home for the highest possible price ASAP
Key Details
Property Type Townhouse
Sub Type Townhome
Listing Status Sold
Purchase Type For Sale
Square Footage 1,281 sqft
Price per Sqft $448
MLS Listing ID SR23179785
Sold Date 12/08/23
Style Townhome
Bedrooms 3
Full Baths 3
Construction Status Turnkey
HOA Fees $445/mo
HOA Y/N Yes
Year Built 1976
Lot Size 4.522 Acres
Acres 4.5223
Property Description
This beautiful townhouse is nestled in one of Resedas most sought-after communities, PARK WEST, and as soon as you step inside youll immediately recognize the true Pride-Of-Ownership. Here are just a few of its many other fine features: Youll step into a flowing 1,281 square foot open concept floor plan that is in Move-In-Condition with a freshly applied designer paint scheme, laminate flooring, recessed lighting and elegant crown and base molding. The spacious living room is bathed in natural light from 2 large picture windows. The familys cook is going to truly appreciate the open kitchens abundant custom cabinets, quartz counters with full tile back-splash, deep basin ceramic sink, built-in stainless-steel appliances, gas range with contemporary glass/stainless steel ventilation hood, handy center island, easy care tile flooring, plus the convenience of the large adjoining dining area with its lighted ceiling fan and direct access to the large entertainers brick patio. All 3 bedrooms have efficient ceiling fans: The master suite also has two large mirrored closets, and a beautifully appointed bathroom with custom mirrored vanity, plus glass enclosed shower. A total of 21/2 bathrooms; The 1/2 bath is located on the first level for your guests. Functionally located laundry area. Energy efficient dual pane windows will help keep your utility bills low and the interior very quiet. Central air & heat for year-round comfort. Youre going to enjoy the communitys lush meandering greenbelts and sparkling pool. Great location within walking distance of Randal D. Simmons Park, and m
This beautiful townhouse is nestled in one of Resedas most sought-after communities, PARK WEST, and as soon as you step inside youll immediately recognize the true Pride-Of-Ownership. Here are just a few of its many other fine features: Youll step into a flowing 1,281 square foot open concept floor plan that is in Move-In-Condition with a freshly applied designer paint scheme, laminate flooring, recessed lighting and elegant crown and base molding. The spacious living room is bathed in natural light from 2 large picture windows. The familys cook is going to truly appreciate the open kitchens abundant custom cabinets, quartz counters with full tile back-splash, deep basin ceramic sink, built-in stainless-steel appliances, gas range with contemporary glass/stainless steel ventilation hood, handy center island, easy care tile flooring, plus the convenience of the large adjoining dining area with its lighted ceiling fan and direct access to the large entertainers brick patio. All 3 bedrooms have efficient ceiling fans: The master suite also has two large mirrored closets, and a beautifully appointed bathroom with custom mirrored vanity, plus glass enclosed shower. A total of 21/2 bathrooms; The 1/2 bath is located on the first level for your guests. Functionally located laundry area. Energy efficient dual pane windows will help keep your utility bills low and the interior very quiet. Central air & heat for year-round comfort. Youre going to enjoy the communitys lush meandering greenbelts and sparkling pool. Great location within walking distance of Randal D. Simmons Park, and minutes away from the Northridge Fashion Center Mall, Westfield Mall, Village at Topanga, Warner Center, and a myriad of gourmet restaurants.
Location
State CA
County Los Angeles
Area Reseda (91335)
Zoning LARD2
Interior
Cooling Central Forced Air
Flooring Laminate, Tile
Laundry Kitchen
Exterior
Parking Features Garage, Garage Door Opener
Garage Spaces 2.0
Pool Community/Common, Association
View Neighborhood
Roof Type Shingle
Total Parking Spaces 2
Building
Lot Description Sidewalks
Story 2
Sewer Public Sewer
Water Public
Architectural Style Traditional
Level or Stories 2 Story
Construction Status Turnkey
Others
Monthly Total Fees $463
Acceptable Financing Cash To New Loan
Listing Terms Cash To New Loan
Special Listing Condition Standard
Read Less

Bought with Uzma Khan • Superior Realty
GET MORE INFORMATION




