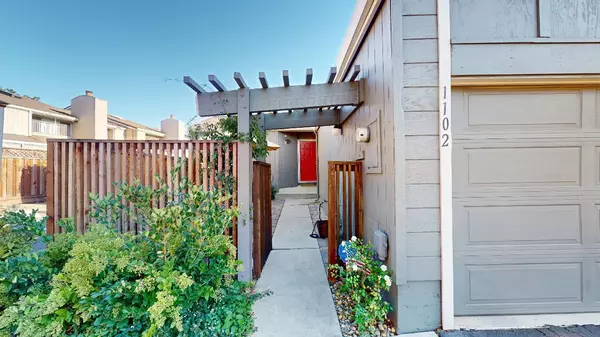For more information regarding the value of a property, please contact us for a free consultation.
1102 Prevost CT San Jose, CA 95125
Want to know what your home might be worth? Contact us for a FREE valuation!

Our team is ready to help you sell your home for the highest possible price ASAP
Key Details
Property Type Townhouse
Sub Type Townhouse
Listing Status Sold
Purchase Type For Sale
Square Footage 1,272 sqft
Price per Sqft $687
MLS Listing ID ML81945243
Sold Date 12/06/23
Bedrooms 2
Full Baths 2
HOA Fees $680/mo
HOA Y/N 1
Year Built 1979
Lot Size 2,212 Sqft
Property Description
Welcome to a spacious single-story condo nestled in a quiet community, blocks from charming downtown Willow Glen. Home offers open floor plan with lots of natural light. Kitchen has great cabinet storage, pantry closet and electric appliances and offers office space, indoor laundry and access to attached garage. Great room has vaulted ceilings, beautiful dining chandelier and recessed lighting, mirrored wall accent and built-in glass shelving. 2 bedrooms and 2 full bathrooms have great closet storage, window treatments and carpet. Home has private front courtyard with pavers and large back area offering plenty of space for both seating and eating and is framed by a wood fence. Community is well maintained with plush landscape and offers a pool and spa and steps from back patio. Location close to charming downtown Willow Glen with restaurants and retail, neighborhood parks and schools with access to highways 85, 87 and 280, VTA transit and easy drive to downtown SJ and SJSU.
Location
State CA
County Santa Clara
Area Willow Glen
Building/Complex Name Willow Village HOA
Zoning R2-PD
Rooms
Family Room Kitchen / Family Room Combo
Other Rooms Office Area, Storage
Dining Room Dining Area in Family Room
Kitchen Cooktop - Electric, Countertop - Tile, Dishwasher, Garbage Disposal, Hookups - Ice Maker, Microwave, Oven Range, Pantry
Interior
Heating Baseboard, Electric, Fireplace
Cooling None
Flooring Carpet, Laminate, Vinyl / Linoleum
Fireplaces Type Living Room, Wood Burning
Laundry Electricity Hookup (220V)
Exterior
Exterior Feature Deck , Fenced, Low Maintenance
Parking Features Assigned Spaces, Attached Garage, Guest / Visitor Parking
Garage Spaces 1.0
Fence Fenced Back, Fenced Front, Gate, Wood
Pool Community Facility, Heated - Solar, Pool - Fenced, Pool - Heated, Pool - In Ground, Spa - Fenced, Spa - In Ground
Community Features Community Pool
Utilities Available Individual Electric Meters, Individual Gas Meters
View Neighborhood
Roof Type Composition
Building
Lot Description Grade - Level
Story 1
Foundation Crawl Space
Sewer Community Sewer / Septic, Sewer - Public
Water Public
Level or Stories 1
Others
HOA Fee Include Common Area Electricity,Fencing,Garbage,Insurance - Common Area,Landscaping / Gardening,Maintenance - Common Area,Management Fee,Pool, Spa, or Tennis,Reserves,Roof,Water,Water / Sewer
Restrictions Pets - Allowed,Other
Tax ID 434-32-030
Security Features Secured Garage / Parking
Horse Property No
Special Listing Condition Not Applicable
Read Less

© 2024 MLSListings Inc. All rights reserved.
Bought with Shelly Chou • Coldwell Banker Realty
GET MORE INFORMATION




