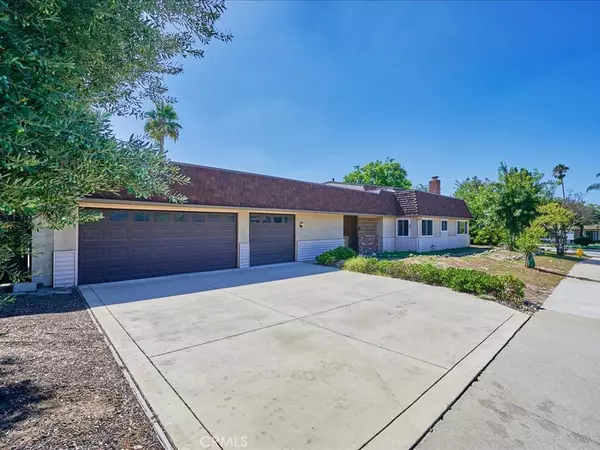For more information regarding the value of a property, please contact us for a free consultation.
2178 N San Marcos PL Claremont, CA 91711
Want to know what your home might be worth? Contact us for a FREE valuation!

Our team is ready to help you sell your home for the highest possible price ASAP
Key Details
Property Type Single Family Home
Sub Type Single Family Residence
Listing Status Sold
Purchase Type For Sale
Square Footage 2,742 sqft
Price per Sqft $350
MLS Listing ID CV23178634
Sold Date 12/06/23
Bedrooms 5
Full Baths 1
Half Baths 1
Three Quarter Bath 2
HOA Y/N No
Year Built 1965
Lot Size 0.268 Acres
Property Description
Stunning and beautiful corner lot property in North Claremont on a Cul-De-Sac! Expansive 11,664 sq. ft lot with 5 bedrooms, an Office, and 4 bathrooms. The 2,742 sq. ft. home features a downstairs primary bedroom and bathroom suite with sliding glass door leading to exclusive patio and backyard. Off the Primary bedroom is an office and fabulous built-ins, a laundry room with storage and upstairs laundry shute, living room, dining room, a Great Room with fireplace. The kitchen has 2 sliding glass doors that leads into the incredible back yard with pool, garden, and lounge areas. Attached 3 car garage with extra bonus room/game room, and there is also gated RV parking! Upstairs you will find 2 bathrooms and 4 bedrooms. NEW paint on the interior! Tons of storage and built-ins throughout the home. Beautiful mountain views! Just minutes from world-class dining, restaurants and shopping, The Claremont Colleges, and the Claremont Village.
Location
State CA
County Los Angeles
Area 683 - Claremont
Zoning CLRS13000*
Rooms
Other Rooms Workshop
Main Level Bedrooms 1
Interior
Interior Features Wet Bar, Breakfast Bar, Built-in Features, Breakfast Area, Ceiling Fan(s), Dry Bar, Separate/Formal Dining Room, Eat-in Kitchen, In-Law Floorplan, Pantry, Recessed Lighting, Storage, Tile Counters, Bar, Bedroom on Main Level, Jack and Jill Bath, Main Level Primary, Primary Suite, Walk-In Pantry, Workshop
Heating Central
Cooling Central Air
Flooring Carpet, Laminate, Vinyl
Fireplaces Type Family Room
Fireplace Yes
Appliance Built-In Range, Double Oven, Dishwasher, Disposal
Laundry Laundry Room
Exterior
Parking Features Driveway, Garage, Off Street, RV Gated, RV Access/Parking, Workshop in Garage
Garage Spaces 3.0
Garage Description 3.0
Pool Private
Community Features Foothills, Storm Drain(s), Street Lights
View Y/N Yes
View Mountain(s)
Porch Concrete, Covered, Front Porch, Open, Patio
Attached Garage Yes
Total Parking Spaces 3
Private Pool Yes
Building
Lot Description Back Yard, Corner Lot, Cul-De-Sac, Front Yard, Yard
Story 2
Entry Level Two
Sewer Public Sewer
Water Private
Architectural Style Mid-Century Modern
Level or Stories Two
Additional Building Workshop
New Construction No
Schools
School District Claremont Unified
Others
Senior Community No
Tax ID 8670007016
Acceptable Financing Cash to New Loan, Conventional, FHA, VA Loan
Listing Terms Cash to New Loan, Conventional, FHA, VA Loan
Financing Cash,Private
Special Listing Condition Notice Of Default, Trust
Read Less

Bought with Patricia Castillo • eXp Realty of California Inc.
GET MORE INFORMATION




